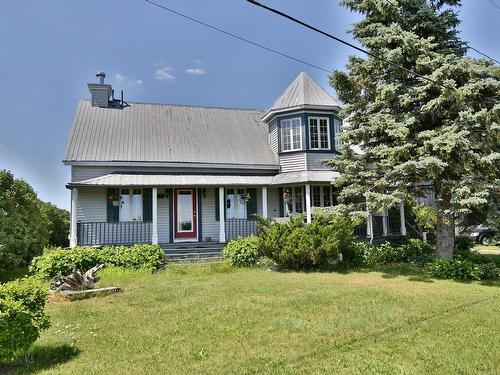Property Information:
Superb restored ancestral farmhouse with barn, shed, workshop and small maple grove. Well-situated property in an agricultural zone on a very peaceful road (local traffic only). Panoramic view. Landscaped grounds. In-ground heated pool with heat pump. Recreation services and municipal library. Access to Saint-Hyacinthe recreational facilities. 10 minutes from services in the village of Saint-Denis-sur-Richelieu (grocery store, pharmacy, medical clinic, dentist, gym, garage, restaurant, Caisse Desjardins). Only 20 minutes from Highway 20 and the cities of Saint-Hyacinthe, Saint-Hilaire and Sorel. Municipal water supply.
School bus service at your doorstep (primary and secondary).
A dream property for nature lovers or the gentleman farmer in you!
Inclusions: Light fixtures, Jenn-Air cooktop, built-in convection oven, dishwasher, central vacuum and accessories, antique wood stove, piano, 2 wall-mounted heat pumps, pool heat pump.
Exclusions : Stained-glass lamp above the sink and in the bathroom.
Building Features:
-
Style:
Detached
-
Basement:
Partially finished
-
Driveway:
Unpaved
-
Fireplace-Stove:
Wood fireplace, Wood stove
-
Foundation:
Poured concrete, Stone
-
Kitchen Cabinets:
Wood
-
Lot:
Landscaped
-
Parking:
Driveway
-
Pool:
Heated, Inground
-
Property or unit amenity:
Central vacuum cleaner system installation, Wall-mounted heat pump
-
Roofing:
Sheet metal
-
Siding:
Vinyl
-
Size:
7.75 x 12.62 METRE
-
Window Type:
Casement
-
Windows:
Aluminum
-
Heating System:
Electric baseboard units
-
Heating Energy:
Wood, Electricity
-
Water Supply:
Municipality, Artesian well, Shallow well
-
Sewage System:
Disposal field, Septic tank
Courtesy of: Royal LePage Au Sommet
Data provided by: Centris - 600 Ch Du Golf, Ile -Des -Soeurs, Quebec H3E 1A8
All information displayed is believed to be accurate but is not guaranteed and should be independently verified. No warranties or representations are made of any kind. Copyright© 2021 All Rights Reserved.
Sold without legal warranty of quality, at the buyer's own risk.









































