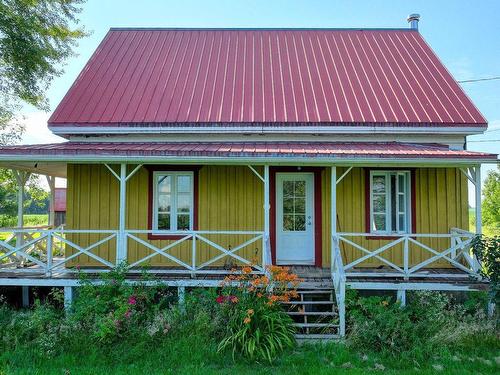Property Information:
WATER FRONT. Magnificent property with basement, facing the Richelieu River. Includes 2 bedrooms, 2 bathrooms, living room with large windows and original wood floors, open-plan kitchen and dining room with exposed ceiling beams. Superb solid wood staircase. Barn with possibility of converting into a stable situated on a vast plot of over 13 hectares. Don't miss your chance and make an appointment now.
WATER FRONT. Magnificent century-old property with basement, facing the Richelieu River. Includes 2 bedrooms, 2 bathrooms, living room with large windows and original wood floors, open-plan kitchen and dining room with exposed ceiling beams. Superb solid wood staircase. Barn with possibility of converting into a stable situated on a vast plot of over 13 hectares. Don't miss your chance and make an appointment now.
THE BUILDING:
- Century-old house facing the Richelieu River.
- Water front
- 2 bedrooms.
- 2 bathrooms, one with clawfoot tub.
- Living room with large windows letting in plenty of natural light.
- Open-plan kitchen and dining room, renovated and tastefully decorated with superb exposed ceiling beams.
- Office space on the first floor.
- Magnificent original staircase and wood floors.
- Basement laundry room with lots of storage space and wood-burning stove.
OUTSIDE:
- Panoramic view of the Richelieu River.
- Extensive grounds of over 13 hectares, including a maple grove, arable land.
- Large barn that could be converted into a stable.
- Very quiet and relaxing area.
- Agricultural zoning, fresh air assured.
- The land is currently leased until the end of 2025
LOCATION CLOSE TO SERVICES:
- Approx. 12 minutes from primary and secondary schools.
- Many shops, restaurants and other essential services less than 20 minutes away by car.
** A portion of the agricultural land will be subject to GST/QST.
Inclusions: Furniture to be left in place.
Exclusions : Personal effects.
Building Features:
-
Basement:
6 feet and more, Unfinished
-
Bathroom:
Separate shower
-
Distinctive Features:
No rear neighbours
-
Driveway:
Unpaved
-
Fireplace-Stove:
Wood stove
-
Foundation:
Poured concrete, Concrete slab on ground
-
Kitchen Cabinets:
Melamine
-
Lot:
Cropland
-
Parking:
Driveway
-
Property or unit amenity:
Wall-mounted air conditioning, Fire detector
-
Proximity:
Highway, Park, Elementary school, High school
-
Rented Equipment (monthly):
Water heater
-
Roofing:
Sheet metal
-
Topography:
Flat
-
View:
View of the water
-
Water (access):
Access, Waterfront, Navigable
-
Window Type:
Casement, French door
-
Windows:
Aluminum, PVC
-
Heating System:
Electric baseboard units
-
Heating Energy:
Electricity
-
Water Supply:
Municipality
-
Sewage System:
Disposal field, Septic tank
Courtesy of: Royal LePage Altitude
Data provided by: Centris - 600 Ch Du Golf, Ile -Des -Soeurs, Quebec H3E 1A8
All information displayed is believed to be accurate but is not guaranteed and should be independently verified. No warranties or representations are made of any kind. Copyright© 2021 All Rights Reserved.
Sold without legal warranty of quality, at the buyer's own risk.

































































