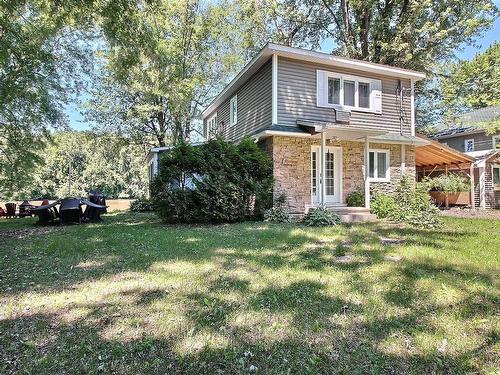Property Information:
Magnificent property on the edge of navigable water located on the Rivière du Nord in a sought-after and peaceful area. Located at the mouth of the Ottawa River, allowing you to travel from your dock to Montreal or Ottawa. You will be seduced by its open concept interior, with abundant windows, which will allow you to enjoy the view of the water and nature in every room. Superb spacious grounds including a fire pit, a spa, a barbecue, a shed and a large dock. Fully equipped. Everything, everything, everything is included in the sale.
External improvements:
Carport, new driveway, new lawn.
Outdoor entertainment facilities including jacuzzi, barbecue, table, chairs etc.
Shed renovation: relocated with added electricity and lighting
Installation of security cameras
Internal improvements:
4-season conversion of the veranda
Complete interior renovation by a professional designer - All new furniture. Many fixtures replaced including a new kitchen counter.
New appliances added such as dishwasher, washing machine, dryer, etc.
Added new entertainment facilities such as pool table, piano, TV, Blu-ray player, stereo, etc.
Repainted most walls and ceilings, with some floor and ceiling areas redone. Water filter system upgrade, air conditioning installed (3)
Internet cable installed
Inclusions: As is. The Jaccuzzi Operation must be verified by the buyer. Alarm System Outside, Camera, The operation of the devices must be verified by buyers
Building Features:
-
Style:
Detached
-
Basement:
None
-
Carport:
Attached
-
Distinctive Features:
No rear neighbours, Cul-de-sac
-
Driveway:
Unpaved
-
Fireplace-Stove:
Electric
-
Foundation:
Concrete slab on ground
-
Kitchen Cabinets:
Wood
-
Parking:
Carport, Driveway
-
Property or unit amenity:
Water softener, Wall-mounted air conditioning, Fire detector, Air exchange system, Alarm system
-
Proximity:
Golf, Bicycle path, Elementary school, Cross-country skiing
-
Roofing:
Asphalt shingles
-
Siding:
Concrete stone, Vinyl
-
Size:
10.16 x 10.79 METRE
-
Topography:
Flat
-
View:
View of the water
-
Water (access):
Access, Waterfront, Navigable
-
Window Type:
Casement
-
Windows:
PVC
-
Heating System:
Glycol, Convection baseboards
-
Heating Energy:
Electricity
-
Water Supply:
Artesian well
-
Sewage System:
Disposal field, Septic tank






































