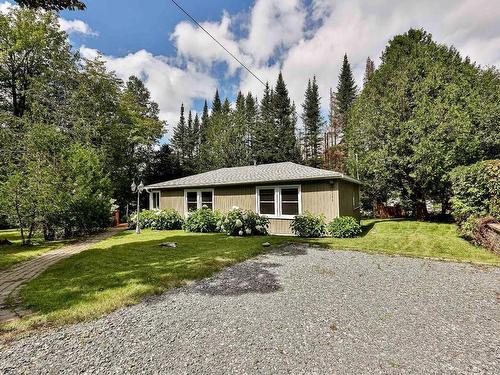Property Information:
Charming bungalow with 3-bedroom, 1-bathroom home with wood-burning stove, open concept and large windows. Completely equipped and furnished all immaculate. Access to the lake (Lac à la Truite) through the designated beach not far from the house. Intimate private garden, parking, and a nice yard with a shed. Feel lucky? Come and see!
Located at the entrance to Saint-Adolphe d'Howard in the Domaine des Quatre-Lacs.
Lac à la Truite is a beautiful lake fed by Lac Depange that flows into Lac St-Denis. Paradise for all non-motorized water sports.
This home is a true haven of peace, offering a calm and intimate environment. Completely renovated, very comfortable with its three bedrooms, highly functional kitchen, open-plan dining room, living room with fireplace, bathroom, laundry room, and storage.
It has a nice garden and parking.
Other STRENGTHS :
- Everything is impeccable
- Propane stove
- Access to the public beach of the domain
- Access to a vast network of trails in the area and beyond
- 10 min. from Ski Mont-Avalanche free downhill ski slope for children
- 10 min. from the villages of Saint-Adolphe and Lac-Saint-Joseph, as well as from the village of Morin-Heights and all its amenities and restaurants.
Taxes are pending new adjusted amounts due to the newly subdivided lot.
DON'T MISS IT - IT will sell FAST!!!
Inclusions: Light fixtures, refrigerator, dishwasher, stove, washer and dryer, all furniture and small appliances, linen, utensils, and dishes. Furnished & equiped.
Exclusions : Few personal items.
Building Features:
-
Style:
Detached
-
Distinctive Features:
Resort/Cottage
-
Driveway:
Unpaved
-
Fireplace-Stove:
Gas stove
-
Foundation:
Concrete blocks
-
Kitchen Cabinets:
Wood
-
Lot:
Bordered by hedges, Landscaped
-
Parking:
Driveway
-
Proximity:
Daycare centre, Golf, Hospital, Park, Bicycle path, Elementary school, Alpine skiing, High school, Cross-country skiing
-
Roofing:
Asphalt shingles
-
Siding:
Pressed fibre
-
Size:
40.0 x 23.0 Feet
-
Topography:
Flat
-
Water (access):
Access, Non navigable
-
Window Type:
Sliding, French door
-
Windows:
PVC
-
Heating System:
Electric baseboard units
-
Heating Energy:
Electricity, Propane
-
Water Supply:
Artesian well
-
Sewage System:
Biofilter, Disposal field, Septic tank























