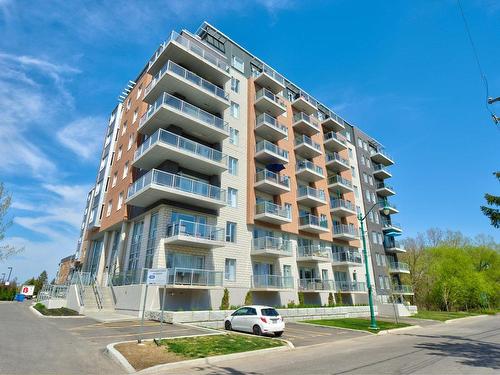Property Information:
CORNER UNIT! Discover the ideal condo with a distinguished look! Bathed in natural light thanks to its generous fenestration, this space seduces with its generous open plan, harmonizing living room, dining room, and modern kitchen equipped with a sumptuous quartz countertop, island with built-in sink, and all appliances included. Two good-sized bedrooms offer ingenious storage options, including a walk-in closet in the master bedroom, while the ensuite bathroom evokes opulence with its freestanding tub, separate shower, and double vanity. Included amenities: Gym and rooftop swimming pool. A visit is a must!
THE CONDO
- Corner unit
- Spacious open plan: living room, dining room, and kitchen in one large open space
- Modern kitchen: quartz countertop, island with built-in sink, and all kitchen appliances included
- Two spacious bedrooms, each with practical storage options
- Walk-in closet in the master bedroom
- Elegant ensuite bathroom with freestanding tub, separate shower and double vanity
Any promise to purchase must be conditional on the terms thereof being approved by the private lender, failing which the promise to purchase will become null and void.
Inclusions: Refrigerator, stove, dishwasher, washer, dryer, light fixtures, wall-mounted, air conditioner (x2).
Exclusions : Tenant's personal effects.
Building Features:
-
Style:
Apartment
-
Bathroom:
Ensuite bathroom, Separate shower
-
Lot:
Wooded, Landscaped
-
Property or unit amenity:
Wall-mounted air conditioning, Air exchange system, Sprinklers, Intercom
-
Proximity:
Highway, CEGEP, Daycare centre, Golf, Hospital, Park, Bicycle path, Elementary school, High school, Cross-country skiing, Commuter train, Public transportation
-
Topography:
Flat
-
Window Type:
Casement
-
Windows:
PVC
-
Heating System:
Electric baseboard units
-
Heating Energy:
Electricity
-
Water Supply:
Municipality
-
Sewage System:
Municipality



























