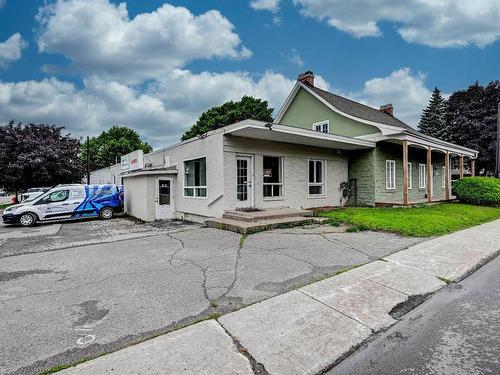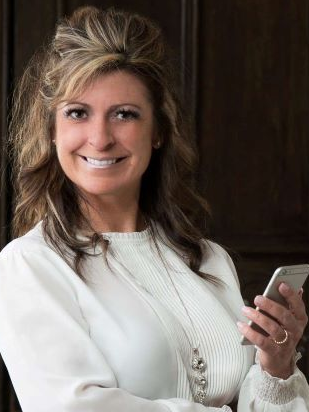581 - 583 Boul. Lacombe, Repentigny (Le Gardeur), QC, J5Z 1T6
MLS® # 28122135
Status:
Investment In Repentigny (Le Gardeur), Quebec
581 - 583 Boul. Lacombe, Repentigny (Le Gardeur), QC, J5Z 1T6
Property Information:
Rare opportunity for an entrepreneur looking to balance family and professional life. Property ideally located between commercial and residential zones, offering a spacious 2,000-square-foot single-family home with functional kitchen, cozy living room, 4 bedrooms and double garage. Roof redone in 2010. Possibility of converting 2nd floor into rental apartment. Renovated commercial building of over 2,500 sq. ft., divided into two premises, with 12 parking spaces. A rare combination of residence and commercial opportunity. Don't miss this exceptional opportunity!
Rare opportunity!
Ideal for an entrepreneur looking for a place to house his family while having his business at home, as well as the possibility of additional income.
An exceptional opportunity presents itself with this property ideally located at the crossroads of commercial and residential zoning, nestled on a street corner.
Single-family home:
This home offers a generous 2,000 square feet of living space spread over two floors.
The kitchen is distinguished by its ample counter space, guaranteeing a functional and convivial space. The living room, with its fireplace, creates a warm atmosphere perfect for relaxing.
The 4 bedrooms are ideal for a large family. A 25 x 27-foot detached double garage, with 10 feet of headroom and an insulated, heated door 16 feet wide by 9 feet high, adds a practical, secure dimension.
The roof redone on the front side in 2010 and the replacement of 6 windows in 2019 attest to the property's ongoing maintenance. There is also the possibility of converting the second floor into a spacious 3 1/2 apartment to generate additional income.
Commercial building:
The adjacent commercial building, meticulously renovated and cleverly divided, offers over 2,500 square feet of space. With two distinct rental spaces, this structure offers a versatility rare in the real estate market.
The 12 dedicated parking spaces add valuable convenience for commercial activities.
In short, this unique property harmoniously blends residential and commercial aspects, offering a diversity of options and rare potential. Don't miss this exceptional opportunity to invest in a place where the comforts of home blend with promising commercial opportunities.
Building Features:
- Style: Duplex
- Basement: 6 feet and more, Outdoor entrance, Finished basement, Crawl space
- Driveway: Asphalt
- Environmental Study: Phase 1
- Fireplace-Stove: électricité
- Foundation: Poured concrete, Stone
- Garage: Heated, Detached, Double width or more
- Lot: Fenced, Landscaped
- Parking: Driveway, Garage
- Proximity: Highway, CEGEP, Daycare centre, Golf, Hospital, Park, Bicycle path, Elementary school, Alpine skiing, High school, Cross-country skiing, Commuter train, Public transportation, University
- Roofing: Asphalt shingles, Elastomeric membrane
- Size: 21.41 x 19.94 METRE
- Topography: Flat
- Window Type: Sliding, Casement
- Windows: Aluminum, PVC
- Heating System: Forced air, Convection baseboards
- Heating Energy: Electricity, Natural gas
- Water Supply: Municipality
- Sewage System: Municipality
Potential Gross Revenue:
- Residential: $25,200
- Commercial: $44,400
Taxes:
- Municipal Tax: $10,168
- School Tax: $465
- Annual Tax Amount: $10,633
Property Assessment:
- Lot Assessment: $203,500
- Building Assessment: $254,200
- Total Assessment: $457,700
Property Features:
- Bedrooms: 3
- Bathrooms: 1
- Irregular: Yes
- Lot Depth: 33.27 Metre
- Lot Frontage: 35.48 Metre
- Zoning: COMM, RESI
- No. of Parking Spaces: 14
Rooms:
- Dining - Irregular Ground Level 5.49 m x 4.88 m 18.0 ft x 16.0 ft Flooring: Parquetry
- Kitchen - Irregular Ground Level 3.66 m x 3.66 m 12.0 ft x 12.0 ft Flooring: Flexible floor coverings
- Living - Irregular Ground Level 4.88 m x 3.35 m 16.0 ft x 11.0 ft Flooring: Parquetry
- Office - Irregular Ground Level 3.66 m x 3.66 m 12.0 ft x 12.0 ft Flooring: Parquetry
- Bathroom - Irregular Ground Level 2.44 m x 2.13 m 8.0 ft x 7.0 ft Flooring: Ceramic
- Primary Bedroom - Irregular 2nd Level 6.40 m x 4.88 m 21.0 ft x 16.0 ft Flooring: Parquetry
- Bedroom - Irregular 2nd Level 3.96 m x 3.17 m 13.0 ft x 10.5 ft Flooring: Parquetry
- Bedroom - Irregular 2nd Level 4.27 m x 3.17 m 14.0 ft x 10.5 ft Flooring: Parquetry
- Powder room - Irregular 2nd Level 1.83 m x 1.52 m 6.0 ft x 5.0 ft Flooring: Flexible floor coverings
Convert Measurement to:
Revenue Units:
- Pieces 7
- Bedrooms 3
- Baths 1
Courtesy of: Royal LePage Habitations
Data provided by: Centris - 600 Ch Du Golf, Ile -Des -Soeurs, Quebec H3E 1A8
All information displayed is believed to be accurate but is not guaranteed and should be independently verified. No warranties or representations are made of any kind. Copyright© 2021 All Rights Reserved.
Demographic Information of 581 - 583 Boul. Lacombe, Repentigny (Le Gardeur), QC, J5Z 1T6
Life Stage
Midlife FamiliesEmployment Type
MixedAverage Household Income
$106,646.54Average Number of Children
1.77Household Population
Household Structure
Age of Population
Education
Education Level
No certificate/diploma/degree
24.65 %High school certificate or equivalent
25.86 %Apprenticeship trade certificate/diploma
23.67 %College/non-university certificate
12.84 %University certificate (below bachelor)
1.15 %University Degree
11.83 %Commuter
Travel To Work
By Car
87.63 %By Public Transit
1.45 %By Walking
1.87 %By Bicycle
0.1 %By Other Methods
8.95 %Cultural Diversity
Knowledge of Official Language
Mother Tongue
Building Information
Building Type
Apartments (Low and High Rise)
27.16 %Houses
72.84 %Own Vs. Rent
Location of 581 - 583 Boul. Lacombe, Repentigny (Le Gardeur), QC, J5Z 1T6
Create an account to:
- See sold listings where available
- Save your favourite listings
- Save your searches
- Rate listings
- Get updates
Create Account
Complete Account Verification
Please paste verification code that was emailed to {{ email }} in the box below to complete your account verification

