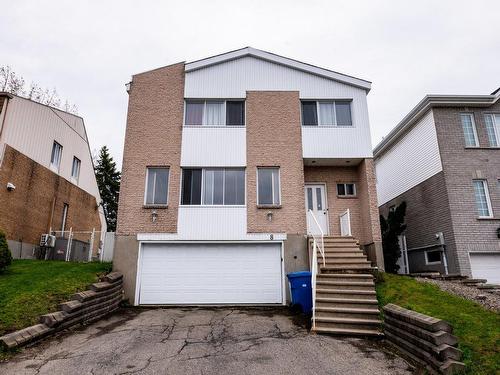
8 Av. Greystone, Pointe-Claire, QC, H9R 5T8
$898,000MLS® # 12793133

Residential and Commercial Real Estate Broker
Royal LePage Village
, Real Estate Agency*
Residential and Commercial Real Estate Broker
Royal LePage Village
, Real Estate Agency*
Additional Photos























