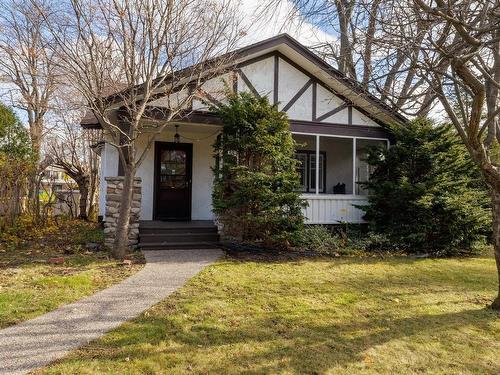
55 Av. Waverley, Pointe-Claire, QC, H9S 4W9
$3,250.00 /monthMLS® # 19184206

Residential Real Estate Broker
Royal LePage Village
, Real Estate Agency*
Chartered Real Estate Broker
Royal LePage Village
, Real Estate Agency*
Additional Photos



























