Hobby Farm For Sale In Papineauville, Quebec
$975,0002+1 Beds
2 Baths
-
Details
-
Map
-
Demographics
-
Street View
-
Get Directions
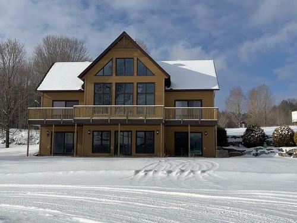
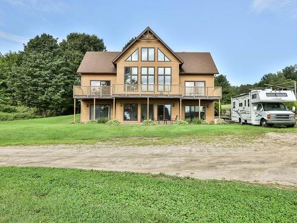
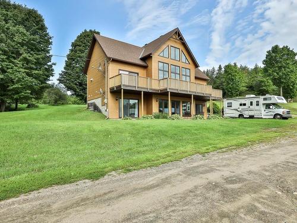
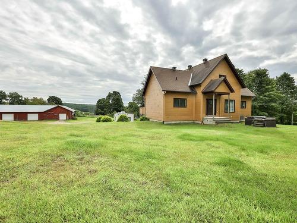
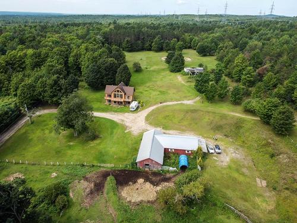
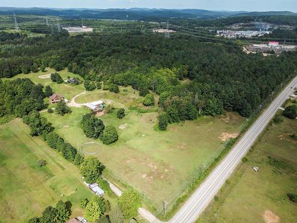
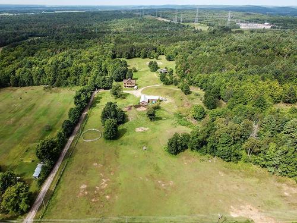
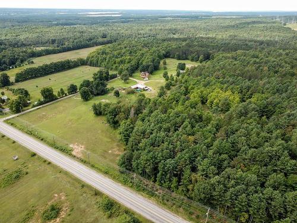
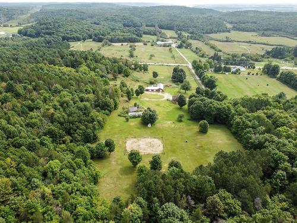
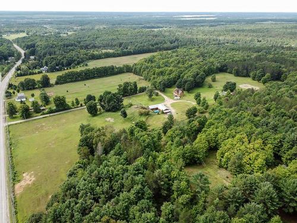
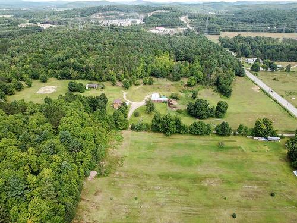
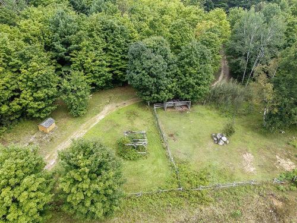
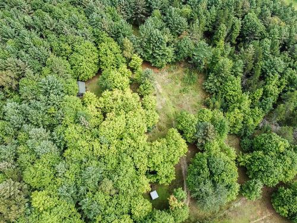
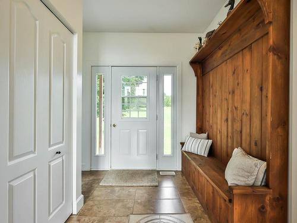
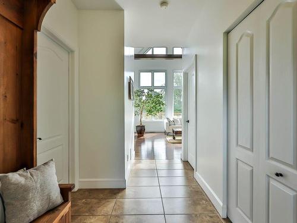
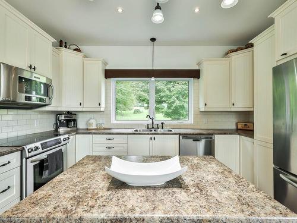
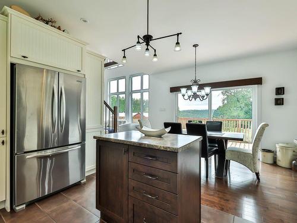
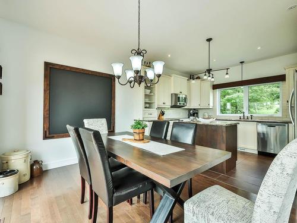
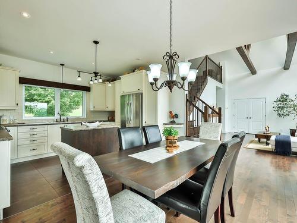
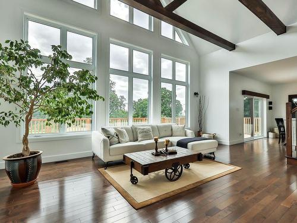
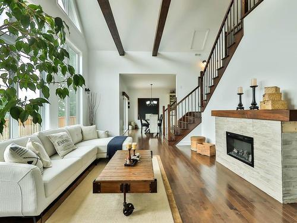
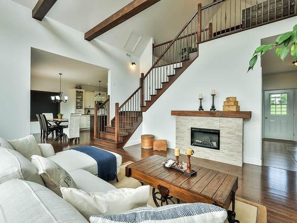
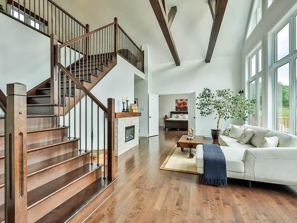
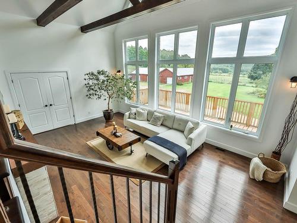
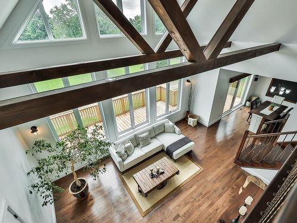
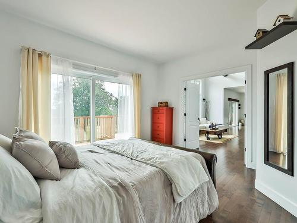
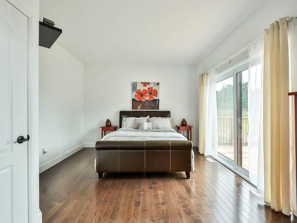
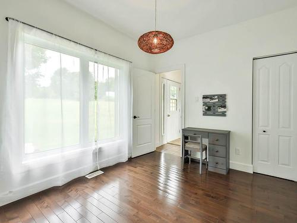
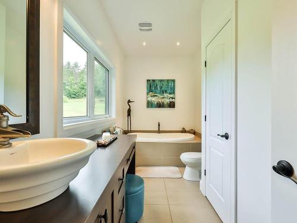
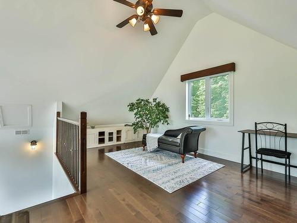
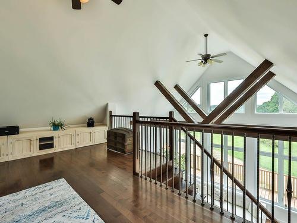
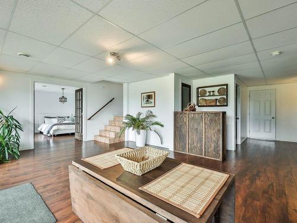
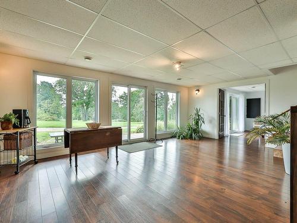
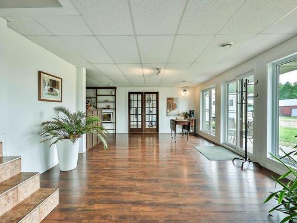
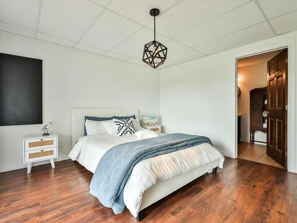
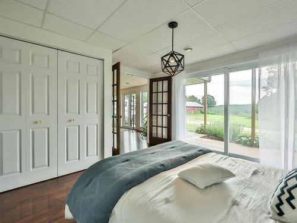
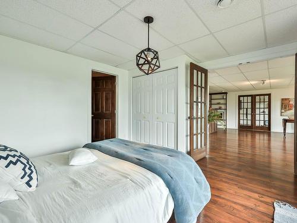
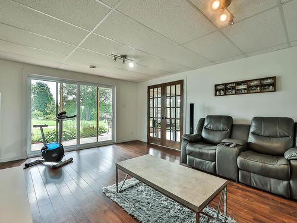
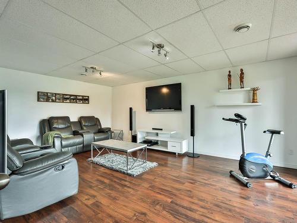
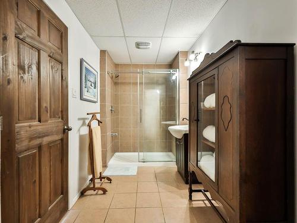
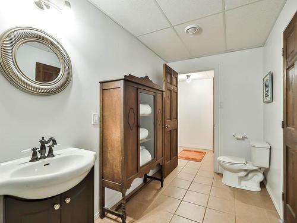
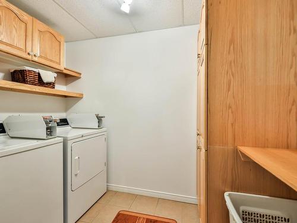
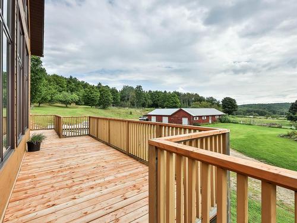
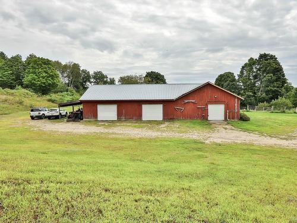
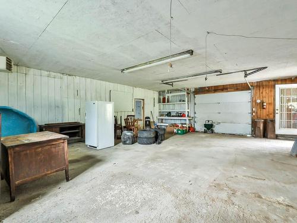
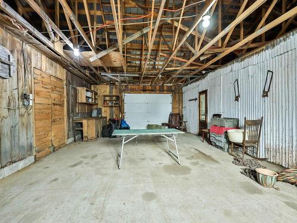
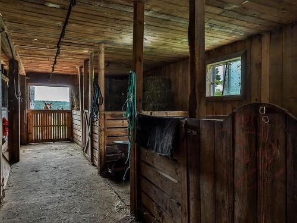
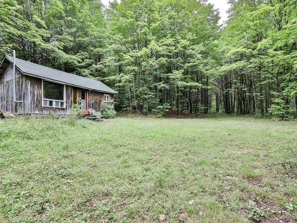
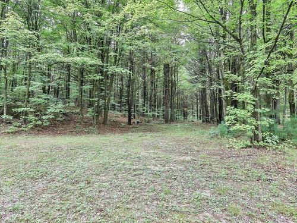
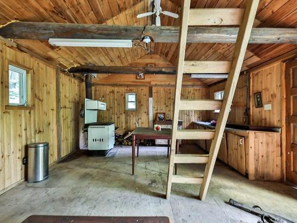
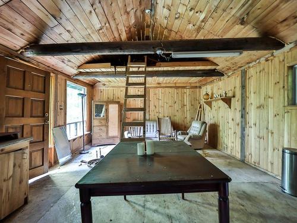
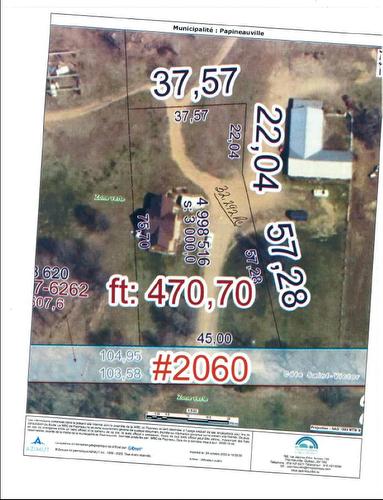
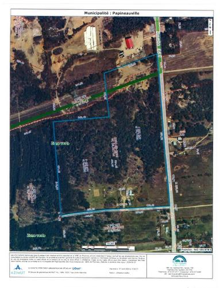





















































-
Advertising
2+1 Beds
2 Baths
Property Information:
Discover a magnificent 59-acre property where fields and woods intertwine to create a true haven of peace. This farm is ideal for nature and horse lovers offering vast green spaces for outdoor activities. At the heart of this estate, a splendid house built in 2012 bathed in light thanks to its windows, its 5 patio doors offering a breathtaking view of the surrounding nature. The house exudes a bright and spacious atmosphere perfect for relaxing in peace. Located just 5 minutes from Highway 50, this property perfectly combines tranquility and accessibility.
Come and discover a place where comfort and nature blend perfectly, for a serene life in the countryside while being close to amenities.
1-cathedral and exposed beams in the living room
2-9-foot ceilings.
3-2 bathrooms, 3 bedrooms, 2 living rooms, 1 family room and a mezzanine.
4-Beautiful mix of fields and woods.
5-2 horse enclosures, one in front of the house and another in the back.
6-Garage 3 doors including the stable, finished in wood on the outside, cement floor, 200 amp panel, at the beginning an isolated stable of 2 to 3 boxes (64' x 26', a workshop or storage in the middle
(17' x 29') with heater on the ceilings, a garage at the end
(23' x 29'), an apprentice of 10.9'x 30'
7- A 3-season chalet, exterior and interior in wood on the land with water and electricity coming from the garage. This small chalet could be used as a sugar shack. Repairs to be made to the base beams and the steps at the entrance. If this chalet is demolished, the acquired rights will be lost and you will not be able to rebuild with old wood stove, toilet
outside (bécoste), 12-year-old roof, sold without legal warranty of quality at the buyer's risk.
8- Old surface well for the garden.
9- Path dead-end and maintained by the Municipality.
Inclusions: Fixed electrical fixtures, appliances (stove, refrigerator, washer, dryer), built-in dishwasher, microwave with integrated fan, electric furnace, air exchanger, 60 Gal hot water tank, electric fireplace, wooden furniture with bench near the back exit door, furniture in the 3-season cottage, non-functional spa
Exclusions : furniture, personal effects, garage and stable contents, hay, tractor
Building Features:
- Basement: 6 feet and more, Finished basement
- Bathroom: Ensuite bathroom
- Distinctive Features: No rear neighbours, Cul-de-sac
- Driveway: Unpaved
- Fireplace-Stove: Electric
- Foundation: Poured concrete
- Garage: Detached, Single width
- Kitchen Cabinets: Laminate
- Lot: Fenced, Wooded, Cropland, Landscaped
- Parking: Garage
- Property or unit amenity: Air exchange system, Central heat pump
- Proximity: CLSC, Highway, Daycare centre, Golf, Hospital, Park, Bicycle path, Elementary school, High school
- Roofing: 2012, Asphalt shingles
- Siding: Canexel wood fiber
- Size: 50.0 x 20.0 Feet
- Topography: Flat
- View: Wooded fields, Panoramic
- Window Type: Casement
- Windows: PVC
- Heating System: Forced air
- Heating Energy: Electricity
- Water Supply: Other, Artesian well
- Sewage System: Other, Disposal field, Septic tank
Taxes:
- Municipal Tax: $4,760
- School Tax: $359
- Annual Tax Amount: $5,119
Expenses:
- Electric: $3,465
Property Assessemnt:
- Lot Assessment: $63,200
- Building Assessment: $358,400
- Total Assessment: $421,600
Property Features:
- Bedrooms: 2+1
- Bathrooms: 2
- Built in: 2012
- Floor Space (approx): 2380.0 Square Feet
- Irregular: Yes
- Lot Depth: 1544.0 Feet
- Lot Frontage: 2155.0 Feet
- Lot Size: 59.00 Acres
- Zoning: AGR, INDS
- No. of Parking Spaces: 1
Rooms:
- Living Basement Level 5.64 m x 3.94 m 18.6 ft x 12.11 ft Flooring: Laminate floor
- Family Basement Level 6.40 m x 4.09 m 21.0 ft x 13.5 ft Flooring: Laminate floor Note: + 2 grandes fenêtres
- Bedroom Basement Level 3.25 m x 3.73 m 10.8 ft x 12.3 ft Flooring: Laminate floor
- Bathroom Basement Level 3.89 m x 1.75 m 12.9 ft x 5.9 ft Flooring: Ceramic
- Laundry Basement Level 1.70 m x 2.62 m 5.7 ft x 8.7 ft Flooring: Ceramic
- Foyer Basement Level 4.11 m x 1.83 m 13.6 ft x 6.0 ft Flooring: Laminate floor
- Cellar/Cold Room Basement Level 1.24 m x 2.03 m 4.1 ft x 6.8 ft Flooring: Concrete
- Workshop Basement Level 2.59 m x 2.67 m 8.6 ft x 8.9 ft Flooring: Concrete
- Kitchen Ground Level 2.97 m x 4.09 m 9.9 ft x 13.5 ft Flooring: Ceramic
- Dining Ground Level 2.82 m x 4.09 m 9.3 ft x 13.5 ft Flooring: Wood
- Living Ground Level 6.40 m x 4.17 m 21.0 ft x 13.8 ft Flooring: Wood
- Primary Bedroom Ground Level 4.14 m x 3.73 m 13.7 ft x 12.3 ft Flooring: Wood
- Bedroom Ground Level 3.61 m x 2.87 m 11.10 ft x 9.5 ft Flooring: Wood
- Bathroom Ground Level 4.14 m x 1.96 m 13.7 ft x 6.5 ft Flooring: Ceramic
- Foyer Ground Level 2.74 m x 1.88 m 9.0 ft x 6.2 ft Flooring: Ceramic
- Office 2nd Level 6.40 m x 2.92 m 21.0 ft x 9.7 ft Flooring: Wood
Convert Measurement to:
Data provided by: Centris - 600 Ch Du Golf, Ile -Des -Soeurs, Quebec H3E 1A8
All information displayed is believed to be accurate but is not guaranteed and should be independently verified. No warranties or representations are made of any kind. Copyright© 2021 All Rights Reserved.






















































