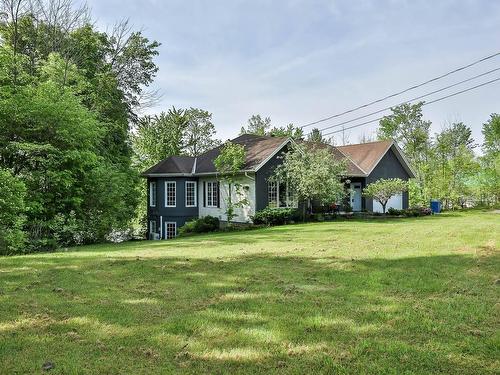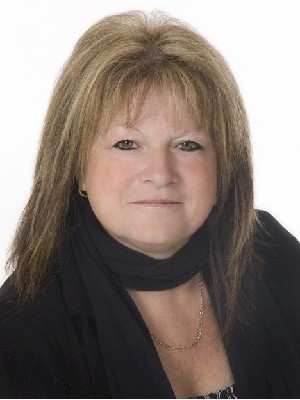
Status:
House In Papineauville, Quebec
1+2
Bedrooms
2
Baths
-
39988.00 Square Feet
Lot Size
1503 Route 148, Papineauville, QC, J0V 1R0
- 1+2 bedrooms
- 2 baths
Property Information:
GOOD VALUE FOR MONEY FOR THIS BEAUTIFUL PROPERTY.This property is a true gem with its impressive features. Panoramic view of the Outaouais River from your gallery surrounded by mature trees. Two stacked garages offering ample space for your vehicles, boat and equipment, while the 70-foot dock allows you to fully enjoy water activities. The spacious and bright interior, with its open concept living room, kitchen and dining room, is perfect for entertaining guests or simply relaxing with family. Two bathrooms add to the convenience, while the garden level basement offers direct access to the outdoors at a lot near one acre.
The location between Montreal and Ottawa is also ideal, offering both tranquility of the countryside and proximity to the services of Papineauville. 7 minutes from Highway 50. This property offers the perfect blend of comfort, convenience and relaxation.
* Up to date, many renovations carried out since 2011. Magnificent land almost an acre.
* Very spacious rooms.
* 3 bedrooms + 1 office.
* Lots of storage both in the house and in the garages.
* Plain paving stone near the house + asphalt up to the edge of the dock.
* More peaceful edge of the Ottawa river ( Bay of Arcand).
* Magnificent gallery with gazebo and water view, great corner relaxation.
* 2 double stacked garages.
Inclusions: Built-in dishwasher, induction stove, microwave oven with fan, light fixtures, oil stove, heat pump, central vacuum, air exchanger, 70-foot aluminum dock.
Exclusions : Furnishings, personal effects, contents of garages, spa (non-functional which will be removed). The furniture and many exclusions could remain with the house because the seller is a 2nd residence (to be discussed with the seller, is not part of the sale).
Building Features:
- Style: Detached
- Basement: 6 feet and more, Other, Outdoor entrance, Finished basement
- Driveway: Asphalt, Paving stone
- Fireplace-Stove: Oil stove
- Foundation: Poured concrete
- Garage: Attached, Other, Detached
- Kitchen Cabinets: Wood
- Lot: Bordered by hedges, Wooded, Landscaped
- Parking: Driveway, Garage
- Property or unit amenity: Central vacuum cleaner system installation, Water softener, Other, Fire detector, Air exchange system, Electric garage door opener, Alarm system, Wall-mounted heat pump
- Proximity: Highway, Daycare centre, Golf, Park, Bicycle path, Elementary school, High school, Cross-country skiing
- Roofing: Other, Asphalt shingles
- Siding: Aggregate, Brick, Vinyl
- Size: 26.0 x 37.0 Feet
- Topography: Sloped, Flat
- View: View of the water, Panoramic
- Water (access): Other, Waterfront, Navigable
- Window Type: Casement
- Windows: PVC
- Heating System: Convection baseboards, Electric baseboard units
- Heating Energy: Electricity, Heating oil
- Water Supply: Municipality, Other, Shallow well
- Sewage System: Other, Biofilter, Septic tank
Taxes:
- Municipal Tax: $5,214
- School Tax: $351
- Annual Tax Amount: $5,565
Property Assessment:
- Lot Assessment: $98,600
- Building Assessment: $352,100
- Total Assessment: $450,700
Property Features:
- Bedrooms: 1+2
- Bathrooms: 2
- Built in: 2000
- Floor Space (approx): 1987.0 Square Feet
- Irregular: Yes
- Lot Depth: 216.0 Feet
- Lot Frontage: 226.0 Feet
- Lot Size: 39988.00 Square Feet
- Zoning: RESI
- No. of Parking Spaces: 10
Rooms:
- Living Ground Level 3.71 m x 6.91 m 12.2 ft x 22.8 ft Flooring: Laminate floor
- Dining Ground Level 3.66 m x 6.50 m 12.0 ft x 21.4 ft Flooring: Laminate floor
- Kitchen Ground Level 3.43 m x 3.05 m 11.3 ft x 10.0 ft Flooring: Laminate floor
- Bathroom Ground Level 2.84 m x 2.44 m 9.4 ft x 8.0 ft Flooring: Ceramic
- Primary Bedroom Ground Level 4.98 m x 3.66 m 16.4 ft x 12.0 ft Flooring: Laminate floor
- Foyer Ground Level 1.73 m x 1.88 m 5.8 ft x 6.2 ft Flooring: Laminate floor
- Office Basement Level 3.51 m x 2.90 m 11.6 ft x 9.6 ft Flooring: Laminate floor
- Bedroom Basement Level 3.56 m x 3.20 m 11.8 ft x 10.6 ft Flooring: Laminate floor
- Storage Basement Level 3.35 m x 2.74 m 11.0 ft x 9.0 ft Flooring: Laminate floor
- Bathroom Basement Level 2.59 m x 3.51 m 8.6 ft x 11.6 ft Flooring: Ceramic
- Family Basement Level 4.27 m x 8.53 m 14.0 ft x 28.0 ft Flooring: Laminate floor
- Bedroom Basement Level 3.51 m x 3.40 m 11.6 ft x 11.2 ft Flooring: Laminate floor
Convert Measurement to:
Courtesy of: Royal LePage Vallée De L'Outaouais
Data provided by: Centris - 600 Ch Du Golf, Ile -Des -Soeurs, Quebec H3E 1A8
All information displayed is believed to be accurate but is not guaranteed and should be independently verified. No warranties or representations are made of any kind. Copyright© 2021 All Rights Reserved.
Demographic Information of 1503 Route 148, Papineauville, QC, J0V 1R0
Life Stage
Older CouplesEmployment Type
Blue Collar/Primary, Blue Collar/Service SectorAverage Household Income
$81,591.07Average Number of Children
1.66Household Population
Household Structure
Age of Population
Education
Education Level
No certificate/diploma/degree
22.85 %High school certificate or equivalent
28.46 %Apprenticeship trade certificate/diploma
24.35 %College/non-university certificate
16.09 %University certificate (below bachelor)
1.49 %University Degree
6.76 %Commuter
Travel To Work
By Car
86.78 %By Public Transit
0.0 %By Walking
7.44 %By Bicycle
0.0 %By Other Methods
5.78 %Cultural Diversity
Knowledge of Official Language
Mother Tongue
Building Information
Building Type
Apartments (Low and High Rise)
13.16 %Houses
86.84 %Own Vs. Rent
Location of 1503 Route 148, Papineauville, QC, J0V 1R0
Create an account to:
- See sold listings where available
- Save your favourite listings
- Save your searches
- Rate listings
- Get updates
Create Account
Complete Account Verification
Please paste verification code that was emailed to {{ email }} in the box below to complete your account verification
