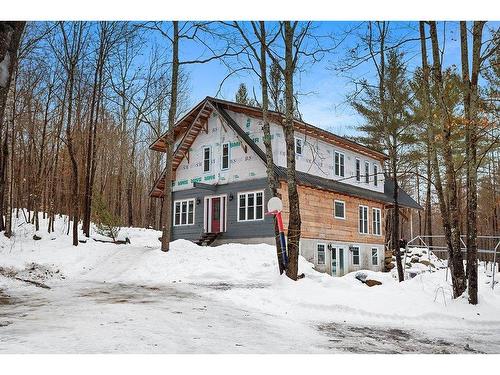
92 Ch. Blaskie, Otter Lake, QC, J0X 2P0
$419,900MLS® # 17919343

Courtier Immobilier
Royal LePage Vallée De L'Outaouais
, Real Estate Agency*
Courtier immobilier résidentiel
Royal LePage Vallée De L'Outaouais
, Real Estate Agency*
Mobile:819.661.5761
Additional Photos































