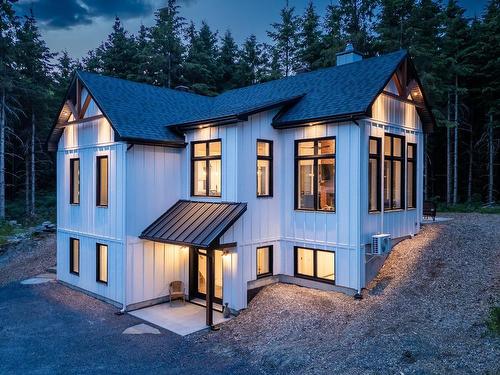Property Information:
Welcome to 451 rue Simoneau in Orford. As soon as you arrive, you'll be seduce by this beautiful farmhouse, located on a lot of 3.8 acres. This home offers a private lifestyle away from prying eyes. It stands out by its finitions and his rustic charm, built with high quality noble materials.
The house has a practical kitchen with a large pantry, ideal for storage. A wood-burning fireplace adds warmth and authenticity to the main living space.
In addition, the garden-level basement features radiant floors for optimum thermal comfort.
This is where the two bedrooms are located, both with nice full bathrooms.
A freight elevator runs from the basement to the pantry on the first floor, allowing you to easily transfer your goods from one floor to another.
A detached garage and carport complete the exterior amenities, offering convenient, additional parking solutions for vehicles. Storage space is also available on the second floor of the garage. This space could become a loft or an office space.
To preserve the natural beauty of this area and limit exterior maintenance, the grounds have been left wooded and enhanced with magnificent natural stone steps. The charm of the place is accentuated by the pretty outdoor terrace, which features a roof and patio heaters. It's the perfect place to spend wonderful evenings and make memories with friends and family.
Notarized access to Bowker Lake via lot 3 577 919
Quick access to Eastern Townships and Mont Orford trails.
public boat accès for Lac des Monts and Lac Brompton
Inclusions: Camera system, window converings, stove, refrigerator, dishwasher, washer-dryer, 2nd refrigerator in the pantry.The seller is willing to sell furniture. If so, an agreement must be reached between the parties.
Exclusions : Furniture and personal effects.
Building Features:
-
Style:
Detached
-
Basement:
Garden level, Finished basement
-
Bathroom:
Ensuite bathroom
-
Carport:
Other
-
Distinctive Features:
No rear neighbours
-
Driveway:
Unpaved
-
Fireplace-Stove:
Wood fireplace
-
Foundation:
Poured concrete
-
Garage:
Heated, Detached, Double width or more
-
Lot:
Wooded
-
Parking:
Carport, Driveway, Garage
-
Property or unit amenity:
Water softener, Freight elevator, Air exchange system, Electric garage door opener, Wall-mounted heat pump
-
Proximity:
Daycare centre, Golf, Elementary school, Alpine skiing, High school
-
Roofing:
steel, Asphalt shingles
-
Siding:
Pressed fibre
-
Size:
38.0 x 30.0 Feet
-
Topography:
Uneven
-
Water (access):
Access
-
Window Type:
Casement
-
Windows:
Aluminum
-
Heating System:
Electric baseboard units, Radiant
-
Heating Energy:
Electricity
-
Water Supply:
Artesian well
-
Sewage System:
Ecoflo 3 bedrooms










































































































































































