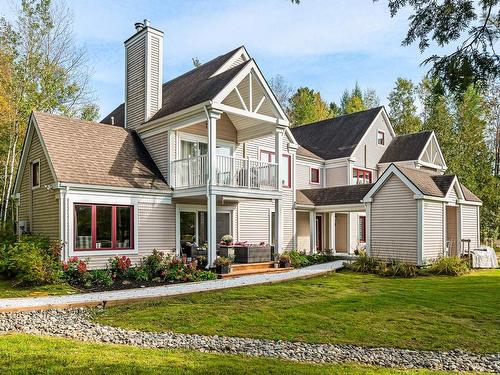
31 Rue du Huard, Orford, QC, J1X 7G9
MLS® # 18968713

Courtier immobilier résidentiel et commercial
Royal LePage Au Sommet
, Real Estate Agency*
Courtier immobilier résidentiel et commercial
Royal LePage Au Sommet
, Real Estate Agency*
Additional Photos













































