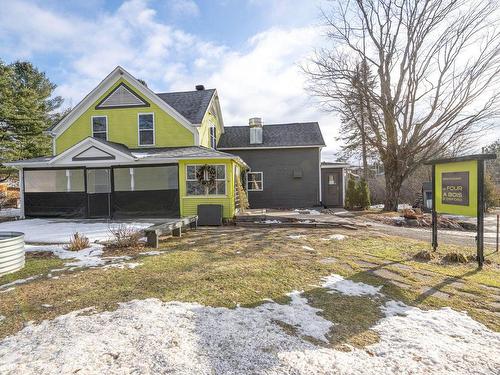
2197 Ch. du Parc, Orford, QC, J1X 7A2
$875,000 +GST/QSTMLS® # 28380740

Courtier immobilier résidentiel et commercial
Royal LePage Au Sommet
, Real Estate Agency*
Courtier immobilier résidentiel et commercial
Royal LePage Au Sommet
, Real Estate Agency*
Additional Photos















































