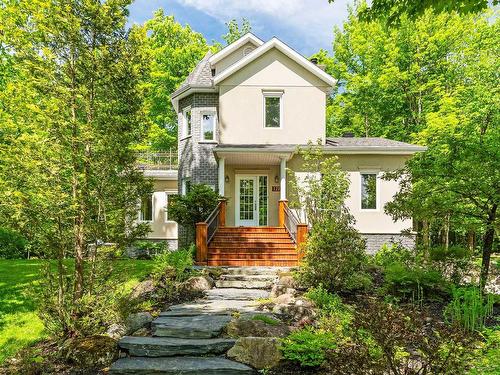Property Information:
Located on a dreamy 1.3 acre lot, this residence is nestled in the heart of the forest, offering a peaceful and private setting for owners who also benefit from access to Lac-à-la-Truite. Out of sight, this house is intended to be a discreet property which benefits from exceptional light. It has 3 bedrooms and 2 bathrooms, a magnificent central wood fireplace, a double garage and a shed. The property is impeccably maintained with open areas and 9' high ceilings on the main floor. Enjoy 2 terraces, including one located on the 2nd floor, offering a view of the surrounding wooded area. Turnkey.
* Lac-à-la-Truite is an ecological lake and the residence is located within walking distance of its access. The property is also located near Mont Orford's National Park, providing easy access to all the outdoor activities that the region has to offer.
* Additional information: 60 gallon water heater, electrical panel: 200 amps (+ generator input) and there is a water point in the garage (for washing cars for example).
Inclusions: Fixtures, microwave with integrated hood, curtain rods and curtains, central vacuum (motor replaced 6 months ago) + accessories, spa and wood shed.
Exclusions : Curtain rod and curtains of the living room.
Building Features:
-
Style:
Detached
-
Basement:
Finished basement
-
Bathroom:
Separate shower, Jacuzzi bathtub
-
Distinctive Features:
Cul-de-sac
-
Driveway:
Unpaved
-
Fireplace-Stove:
Wood fireplace
-
Foundation:
Poured concrete
-
Garage:
Attached, Heated, Double width or more
-
Kitchen Cabinets:
Laminate
-
Lot:
Wooded, Landscaped
-
Parking:
Driveway, Garage
-
Property or unit amenity:
Central vacuum cleaner system installation, Water softener, Wall-mounted air conditioning, Fire detector, Air exchange system, Electric garage door opener, Alarm system
-
Roofing:
Asphalt shingles
-
Siding:
Brick, Stucco
-
Topography:
Flat
-
Water (access):
Access, Non navigable
-
Window Type:
Sliding, Casement
-
Windows:
PVC
-
Heating System:
Electric baseboard units
-
Heating Energy:
Electricity
-
Water Supply:
Artesian well
-
Sewage System:
Disposal field, Septic tank













































