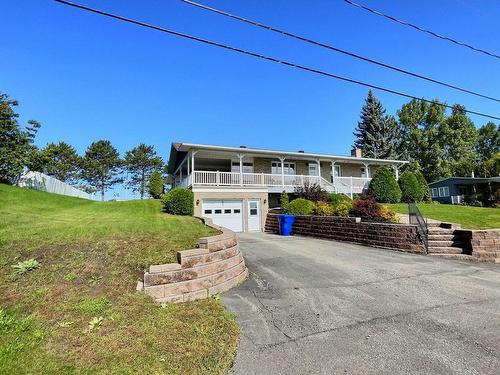Property Information:
Maison Champoux has had only one owner and has never been neglected in terms of maintenance. Facing Lake Témiscamingue, you can enjoy this magnificent view every day. A large covered terrace also awaits you to make the most of the endless summer days. With 4 spacious bedrooms, 2 bathrooms, and a wall-mounted heat pump, these are just some of the additional positive points to make you fall in love! A visit will undoubtedly charm you!
Inclusions: See addenda
Building Features:
-
Style:
Detached
-
Basement:
Other, Finished basement
-
Carport:
Attached
-
Driveway:
Asphalt
-
Fireplace-Stove:
Wood stove
-
Garage:
Attached, Heated, Single width
-
Kitchen Cabinets:
Wood
-
Lot:
Landscaped
-
Parking:
Carport, Driveway, Garage
-
Property or unit amenity:
Central vacuum cleaner system installation, Air exchange system, Electric garage door opener, Wall-mounted heat pump
-
Proximity:
Daycare centre, High school
-
Roofing:
Asphalt shingles
-
Siding:
Other, Brick
-
Size:
26.0 x 42.0 Feet
-
View:
View of the water
-
Window Type:
Sliding, Casement
-
Windows:
Wood, PVC
-
Heating System:
Electric baseboard units
-
Heating Energy:
Wood, Electricity
-
Water Supply:
Municipality
-
Sewage System:
Municipality
Courtesy of: Royal LePage Limoges & Assoc.
Data provided by: Centris - 600 Ch Du Golf, Ile -Des -Soeurs, Quebec H3E 1A8
All information displayed is believed to be accurate but is not guaranteed and should be independently verified. No warranties or representations are made of any kind. Copyright© 2021 All Rights Reserved.
Sold without legal warranty of quality, at the buyer's own risk.



































