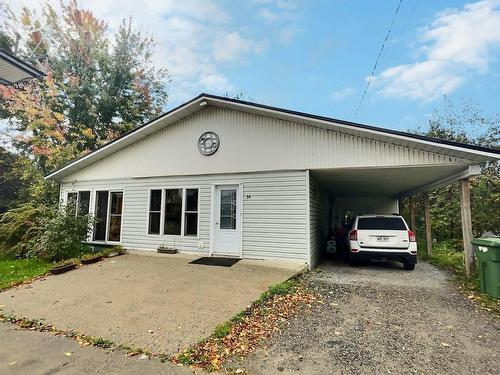Property Information:
Property on one floor only, adapted for people with reduced mobility with a concrete entrance. Beautifully sized rooms and an intimate courtyard filled with mature trees and overlooking Lake Témiscamingue. Well located, close to Notre-Dame-du-Nord services. A visit is necessary!
Inclusions: Bins, fixed lights, water softener
Exclusions : All tenants' personal effects, dishwasher (belongs to the tenants).
Building Features:
-
Style:
Detached
-
Carport:
Attached
-
Distinctive Features:
No rear neighbours
-
Driveway:
Unpaved, With outside socket
-
Kitchen Cabinets:
Wood
-
Parking:
Carport, Driveway
-
Property or unit amenity:
Water softener
-
Proximity:
Daycare centre, Park, Elementary school, High school
-
Roofing:
Sheet metal
-
Siding:
Vinyl
-
Size:
29.0 x 42.0 Feet
-
Topography:
Flat
-
View:
View of the water
-
Window Type:
Casement
-
Windows:
Wood, PVC
-
Heating System:
Convection baseboards
-
Heating Energy:
Electricity
-
Water Supply:
Municipality
-
Sewage System:
Municipality
Courtesy of: Royal LePage Limoges & Assoc.
Data provided by: Centris - 600 Ch Du Golf, Ile -Des -Soeurs, Quebec H3E 1A8
All information displayed is believed to be accurate but is not guaranteed and should be independently verified. No warranties or representations are made of any kind. Copyright© 2021 All Rights Reserved.
Sold without legal warranty of quality, at the buyer's own risk.


















