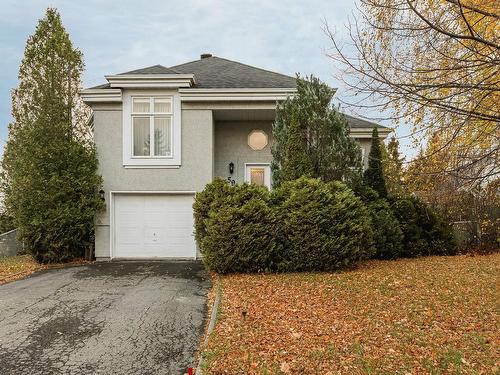Property Information:
Spacious and bright detached family home in prime location. 4 good size bedrooms, 2 full bathrooms, finished basement. Close to all services and easy access to highway. Great opportunity!
Recent updates:
2013: Kitchen, 2 bathrooms, heat pump
2014: Pool installed, hedges planted, rear terrace built
2023: Ground floor floors sanded and refinished, stair railings changed, new painting
As requested by the seller, prequalified buyers are welcome.
Visit starts Nov 23, 2024 by appointment.
Leased water heater with Hydro Solution.
Inclusions: dishwasher, range hood, electric garage door opener and 2 remotes, central vacuum, thermopump, light fixtures, pool accessories. All inclusions are sold without legal warranty of quality, in functional status.
Exclusions : Seller's personal belongings, water heater rented
Building Features:
-
Style:
Detached
-
Basement:
6 feet and more, Finished basement
-
Garage:
Attached, Heated, Built-in
-
Parking:
Driveway, Garage
-
Pool:
Above-ground
-
Rented Equipment (monthly):
Water heater
-
Size:
12.84 x 9.8 METRE
-
Water Supply:
Municipality
-
Sewage System:
Municipality














































