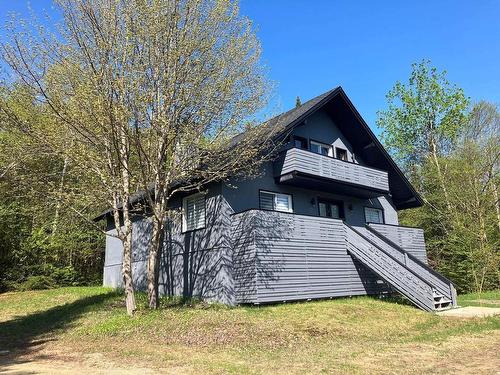Courtier immobilier résidentiel
Royal LePage Humania
, Real Estate Agency*

2057 Ch. du Maçon, Notre-Dame-de-la-Merci, QC, J0T 2A0
$344,000MLS® # 26697226

House For Sale In Notre-Dame-de-la-Merci, Quebec
$344,000
2
Bedrooms
1+1
Baths
-
99204.46 Square Feet
Lot Size
Building Features:
- Style: Detached
- Animal types:
- Basement: 6 feet and more, Unfinished
- Bathroom: Separate shower
- Distinctive Features: No rear neighbours, Cul-de-sac
- Driveway: Unpaved
- Fireplace-Stove: Wood stove, Stove - Other
- Foundation: Concrete blocks
- Kitchen Cabinets: Wood
- Lot: Wooded
- Parking: Driveway
- Proximity: Alpine skiing
- Roofing: Asphalt shingles
- Siding: Stucco
- Size: 39.0 x 34.0 Feet
- Topography: Sloped, Flat
- Window Type: Sliding
- Windows: Aluminum
- Heating System: Electric baseboard units
- Water Supply: Unknown
- Sewage System: Disposal field, Septic tank
Taxes:
- Municipal Tax: $2,160
- School Tax: $204
- Annual Tax Amount: $2,364
Property Assessment:
- Lot Assessment: $11,800
- Building Assessment: $293,900
- Total Assessment: $305,700
Property Features:
- Bedrooms: 2
- Bathrooms: 1
- Half Bathrooms: 1
- Built in: 1982
- Lot Depth: 215.5 Feet
- Lot Frontage: 569.4 Feet
- Lot Size: 99204.46 Square Feet
- Zoning: RESI
- No. of Parking Spaces: 4
Rooms:
- Foyer Ground Level 1.91 m x 1.22 m 6.3 ft x 4.0 ft Flooring: Wood
- Living Ground Level 4.70 m x 4.45 m 15.5 ft x 14.7 ft Flooring: Wood
- Dining Ground Level 4.45 m x 4.39 m 14.7 ft x 14.5 ft Flooring: Wood
- Kitchen Ground Level 6.68 m x 5.08 m 21.11 ft x 16.8 ft Flooring: Wood
- Laundry Ground Level 1.91 m x 2.34 m 6.3 ft x 7.8 ft Flooring: Ceramic
- Bathroom Ground Level 3.10 m x 3.40 m 10.2 ft x 11.2 ft Flooring: Ceramic
- Bedroom 2nd Level 4.01 m x 1.68 m 13.2 ft x 5.6 ft Flooring: Wood
- Primary Bedroom 2nd Level 6.15 m x 4.50 m 20.2 ft x 14.9 ft Flooring: Wood
- Powder room 2nd Level 1.14 m x 1.73 m 3.9 ft x 5.8 ft Flooring: Wood
- Other Basement Level 11.25 m x 4.45 m 36.11 ft x 14.7 ft Flooring: Concrete Note: poele non fonctionnel36
- Other Basement Level 11.25 m x 5.08 m 36.11 ft x 16.8 ft Note: poele non fonctionnel
Courtesy of: Royal LePage Humania
Data provided by: Centris - 600 Ch Du Golf, Ile -Des -Soeurs, Quebec H3E 1A8
All information displayed is believed to be accurate but is not guaranteed and should be independently verified. No warranties or representations are made of any kind. Copyright© 2021 All Rights Reserved.
Sold without legal warranty of quality, at the buyer's own risk.
Additional Photos



















