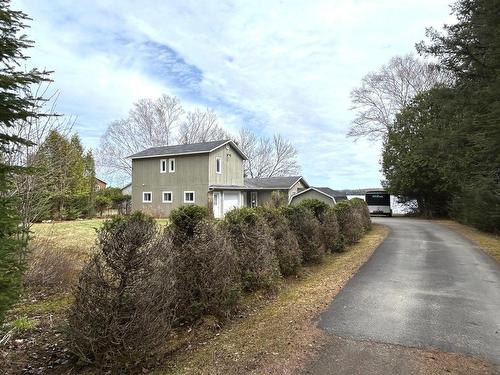Property Information:
DIRECTLY ON THE SHORES OF THE GRAND LAC NOMININGUE. Beautiful property very well maintained. Master bedroom on main floor with ensuite bathroom and 2 bedrooms upstairs with ensuite shower room. Large garage, flat lot and great view. Ch des Sorbiers is a very quiet road. Peaceful idyllic spot on the shores of beautiful Grand Lac Nominingue. Perfect for outdoor enthusiasts, water sports, fishing, snowmobiling... See addendum
Directly on the shores of the majestic Grand Lac Nominingue.
The lake is navigable, about 9 km long and up to 5 km wide. Ideal for sailing, water sports, swimming and fishing.
Nominingue allows short-term rentals for stays of at least 7 consecutive days on its territory, with conditions to be respected. The buyer will need to check with the city for more details on eligibility and the procedure for obtaining the permit.
Nearby:
Grocery store (9.7 km. 10 minutes)
Riviere-Rouge Hospital (10 km, 10 minutes)
Nominingue Golf Course (11 km, 12 minutes)
Elementary school (9.5 km, 10 minutes)
La Macaza International Airport (22 km, 19 minutes)
Inclusions: All curtains and rods and blinds, electric fixtures, Bosch dishwasher, Whirlpool stove, Frigidaire Gallery refrigerator, Frigidaire front load washer and dryer, Frigidaire freezer and Danby refrigerator in the garage.
Exclusions : All furniture and personal belongings not mentioned in the inclusions.
Building Features:
-
Style:
Detached
-
Basement:
Crawl space
-
Bathroom:
Ensuite bathroom, Separate shower
-
Driveway:
Asphalt
-
Fireplace-Stove:
Wood stove
-
Foundation:
Concrete blocks, Concrete slab on ground
-
Garage:
Attached, Heated
-
Parking:
Driveway, Garage
-
Property or unit amenity:
Water softener, Alarm system
-
Roofing:
Asphalt shingles
-
Siding:
Pressed fibre
-
Size:
15.35 x 8.67 METRE
-
Topography:
Flat
-
View:
View of the water, View of the mountain
-
Water (access):
Waterfront, Navigable
-
Window Type:
Sliding, Casement, French door
-
Windows:
Aluminum, Wood, PVC
-
Heating System:
Convection baseboards, Electric baseboard units
-
Heating Energy:
Wood, Electricity
-
Water Supply:
Shallow well
-
Sewage System:
Septic tank








































