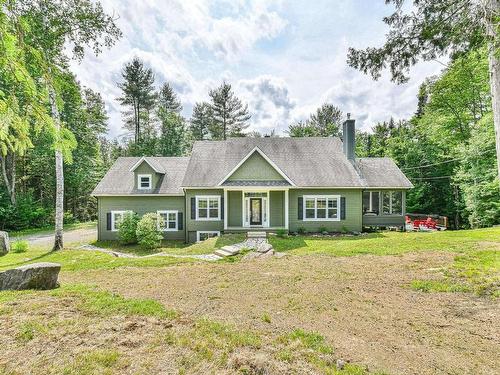Property Information:
This magnificent bungalow with garden level is located on a dead-end street in Morin-Heights. Splendid, spacious and well thought-out, this charming property is the perfect Laurentian home. Among other features, it features a large, very private lot of almost an acre (43,224 sq. ft.) with no rear neighbours, a gorgeous kitchen, a vast screened-in porch, 4 bedrooms, 2 bathrooms, a powder room, as well as a double garage with a family room above and a storage room below. This is a home that will inspire happiness and allow every member of your family to have their own space!
Welcome to 78 rue du Sommet in Morin-Heights.
Just 5 minutes from the village of Saint-Sauveur and Morin-Heights, you'll appreciate its prime location.
With no rear neighbours and located in a cul-de-sac, it offers an exceptional environment.
The first floor is composed as follows:
We are first greeted by a closed entrance hall.
The living room and dining room share an open-plan layout. This space is warm and inviting, and you'll appreciate the gas fireplace, which will easily provide warmth and a cozy atmosphere.
The kitchen is spacious and functional, with a central island, walk-in pantry and breakfast nook. It is bright and offers a view of the backyard.
The screened-in porch is very large, so you can easily set up a dining and lounge area. This room is a must, to fully appreciate the warm summer months.
Also on this floor are a powder room, a home office strategically located near the entrance hall, and the master suite.
The latter includes the master bedroom, a walk-in closet and a private bathroom.
You'll love the huge family room above the double garage. This room is vast and can be configured to suit your needs.
Halfway between the first floor and garden level, you'll find access to the double garage.
The garden level offers:
A large room that can be used as a TV lounge, family room or home theatre.
This floor features 3 good-sized bedrooms, a bathroom that shares its space with the laundry area, and a very large storage room.
Another interesting feature is the self-supporting double garage, giving you a huge storage room underneath. You could also use this space for a workshop or a gym.
In short, this home literally offers space for every member of your family.
There's something for everyone.
Strategically located between Saint-Sauveur and Morin-Heights, you'll have easy access to services and activities in both municipalities.
Nature lover? You'll be delighted by the extensive playground offered by the municipality of Morin-Heights.
Here's a top-quality home that lets you enjoy the best of life in the Laurentians, summer and winter alike.
_______________
Please note that furniture can be negotiated separately from the transaction.
Inclusions: Alarm system, central vacuum and accessories, dishwasher, fridge, gas stove, built-in oven, air exchanger, garage door opener (2X), air exchanger, microwave, camera system.
Exclusions : Spa (hot tub), washer, dryer, furniture and personal effects. (Could be negotiated separately.)
Building Features:
-
Style:
Detached
-
Basement:
6 feet and more, Outdoor entrance, Finished basement
-
Bathroom:
Ensuite bathroom, Separate shower
-
Distinctive Features:
No rear neighbours, Cul-de-sac
-
Driveway:
Unpaved
-
Fireplace-Stove:
Gas fireplace
-
Foundation:
Poured concrete
-
Garage:
Attached, Heated, Double width or more
-
Lot:
Wooded
-
Parking:
Driveway, Garage
-
Property or unit amenity:
Central vacuum cleaner system installation, Central air conditioning, Air exchange system, Electric garage door opener, Alarm system, Wall-mounted heat pump
-
Proximity:
Golf, Park, Bicycle path, Elementary school, Alpine skiing, High school, Cross-country skiing
-
Rented Equipment (monthly):
Propane tank
-
Roofing:
Asphalt shingles
-
Siding:
Wood
-
Size:
12.24 x 20.24 METRE
-
Topography:
Flat
-
Window Type:
Sliding, Guillotine, French door
-
Windows:
PVC
-
Heating System:
Forced air, Convection baseboards
-
Heating Energy:
Electricity
-
Water Supply:
Artesian well
-
Sewage System:
Disposal field, Septic tank










































































































































































