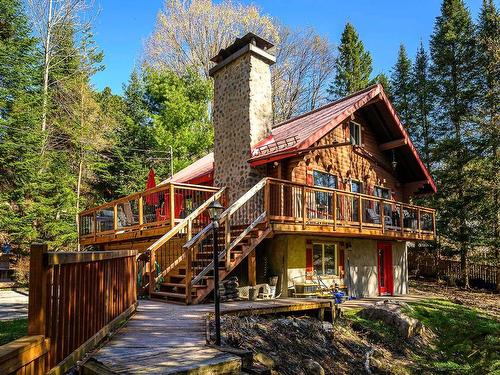Property Information:
FULLY FURNISHED, AVAILABLE FROM Febriary 1st, 2025. Possibility of renting for a minimum period of 6 months (preferably 12 months). Very beautiful property with rustic charm offering 4 bedrooms, 2 bathrooms, 2 wood fireplaces and an in-ground heated salt water swimming pool in an intimate courtyard. You will be 7 minutes from the village of Saint-Sauveur and its activities. NOT ACCEPTED: ALLERGENIC CATS AND DOGS. ACCEPTABLE HYPO-ALLERGENIC DOGS. If the rental period is less than 3 months. The rent will be $2800 per month.
Very beautiful property with rustic charm located 7 minutes from the village of Saint-Sauveur, its restaurants, shops and activities.
This spacious rental has 4 bedrooms and 2 bathrooms. You will feel good and comfortable with this warm woodwork and this ideal space for everyone.
The large, bright open area offers you smooth circulation. The patio door opens onto the terrace with a view of the courtyard. The wood fireplace in the living room will allow you to relax in winter after a day of skiing.
The kitchen is very functional with nice counter space.
Upstairs, you will have 2 beautiful bedrooms.
In the basement, also 2 bedrooms with a full bathroom and a wood fireplace.
The intimate courtyard, bordered by cedar hedges, is beautifully landscaped with an in-ground swimming pool heated with salt water which requires no maintenance to fully enjoy the beautiful summer days.
You will be in a prime location, in the countryside while being close to services. There is no shortage of activities: Alpine skiing, cross-country skiing and any other winter sport. In summer you will benefit from the lively activities of Saint-Sauveur and its surroundings.
Book now and let yourself be seduced by the charm and comfort of this ideal rental!
A rental agreement must be signed between the owner and the tenant. Available from August 1, 2024 for a period of 12 months or less (2 x 6 months in resort lease). Fully furnished and equipped rental. Mandatory credit check and reference to owner's satisfaction. Security deposit of $1,500. The listing broker will communicate directly with the tenant for the check-in/check-out procedure. Renters insurance required. No pets and non-smoking. Season rental (4 months) is payable in full before arrival. Payment agreement available for annual rental.
Inclusions: Fully furnished and equipped rental, bedding and dishes, opening and closing of swimming pool and spa, snow removal at car parking entrance.
Exclusions : Electricity, heating, propane for BBQ, balcony, roof and staircase snow removal, swimming pool and spa product available in small quantities on site. The potential tenant will have to maintain the swimming pool and maintain the lawn.
Building Features:
-
Style:
Detached
-
Animal types:
-
Basement:
6 feet and more, Outdoor entrance, Finished basement
-
Bathroom:
Separate shower
-
Distinctive Features:
Cul-de-sac, Resort/Cottage
-
Driveway:
Unpaved
-
Fireplace-Stove:
Wood fireplace
-
Kitchen Cabinets:
Wood
-
Lot:
Bordered by hedges, Wooded, Landscaped
-
Parking:
Driveway
-
Pool:
spa, Heated, Inground
-
Proximity:
Highway, Daycare centre, Golf, Park, Bicycle path, Elementary school, Alpine skiing, Cross-country skiing
-
Roofing:
Sheet metal
-
Siding:
Wood
-
Topography:
Flat
-
View:
View of the mountain
-
Water Supply:
Municipality
-
Sewage System:
Disposal field, Septic tank

























