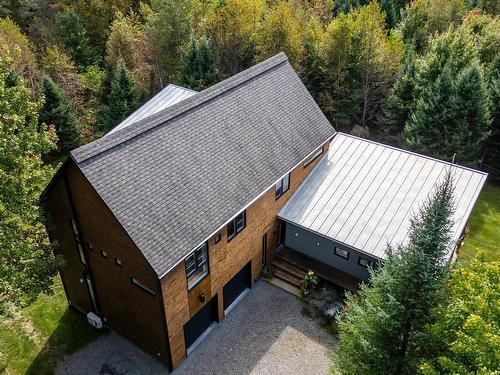Property Information:
Magnificent property located at 38 Cédrière, in the prestigious Val des Cedres estate in Morin-Heights, just steps from the Morin-Heights ski slopes. This exceptional residence is nestled in a peaceful setting with breathtaking mountain views. A true paradise for outdoor enthusiasts: skiing, hiking, biking, and quick access to the aerobic corridor just 800 meters from the property.
Sublime prestige property located at 38 Cédrière, in the prestigious Val des Cèdres estate in Morin-Heights, just steps from the ski slopes.
A true haven of peace with breathtaking mountain views, perfect for outdoor enthusiasts, close to the aerobic corridor. The property stands out for its high-end design, superior materials, abundant fenestration, and ecological concern, offering a passive-energy home thanks to south-facing orientation and superior insulation.
Outstanding features :
-Cathedral ceilings and a luminous design with underfloor heating on the first floor, basement and garage for ultimate comfort.
-Home automation system and motorized blinds for easy control of lighting and ambiance.
-Epoxy-coated concrete floors on the first floor.
First floor:
-Huge entrance hall with spacious closet.
Open-plan living, dining, kitchen and dinette area with cathedral ceiling and propane fireplace.
Elegant kitchen with lacquered MDF cabinets, bamboo countertop and 6-burner gas stove, ideal for budding chefs.
-Dinette area with bench seat and direct access to the rear gallery.
-Laundry room.
-Modern powder room.
Upper floor:
-Master bedroom with cathedral ceiling, private bathroom with separate shower.
Huge, light-filled bedroom, can be adapted as needed.
-Spacious study and home cinema area.
-Second full bathroom.
Garden level:
-Multifunctional space that can be converted into intergenerational housing.
Open-plan kitchen, dining room and family room.
-Workshop, ideal for working at home.
-Full bathroom with separate shower and storage space.
Exterior:
-Two large galleries to enjoy the seasons, spa for relaxation.
-Children's playhouse nestled in the woods.
-Outdoor fireplace for convivial evenings.
-Neighborless environment to the rear, offering tranquility and a direct view of the Morin-Heights ski slopes.
This exceptional residence combines luxury, comfort and an ecological environment, offering incomparable quality of life. A visit is a must to discover all its assets. Don't look any further, you're sure to fall in love!
Inclusions: Motorized blinds on ground floor, blinds and curtains upstairs, light fixtures, refrigerator, gas cooktop with 6 burners, built-in oven, dishwasher, pantry, washer-dryer, control 4 home automation system, table and bench in dinette area, Multi-Media cabinet in home theatre room on 2nd floor, central vacuum and accessories, 2 electric garage door openers, Spa and accessories, pool table convertible to ping-pong table, 8 x 20 ft canvas shed
Exclusions : All other furniture and personal effects of the seller.
Building Features:
-
Style:
Detached
-
Basement:
6 feet and more, Outdoor entrance, Finished basement
-
Bathroom:
Ensuite bathroom, Separate shower
-
Distinctive Features:
Other, No rear neighbours, Cul-de-sac
-
Driveway:
Unpaved
-
Fireplace-Stove:
Propane
-
Foundation:
Poured concrete
-
Garage:
Attached, Heated, Double width or more
-
Kitchen Cabinets:
Other
-
Lot:
Wooded, Landscaped
-
Parking:
Driveway, Garage
-
Property or unit amenity:
Central vacuum cleaner system installation, Water softener, Other, Air exchange system, Electric garage door opener, Wall-mounted heat pump
-
Proximity:
Highway, Golf, Park, Bicycle path, Elementary school, Alpine skiing, High school, Cross-country skiing
-
Rented Equipment (monthly):
Propane tank
-
Roofing:
Asphalt shingles, Sheet metal
-
Siding:
Norway grey pine
-
Size:
19.67 x 15.68 METRE
-
Topography:
Sloped, Flat
-
View:
View of the mountain, Panoramic
-
Window Type:
Sliding, Guillotine, Casement, French door
-
Windows:
Aluminum, PVC
-
Heating System:
Convection baseboards, Electric baseboard units, Radiant
-
Heating Energy:
Electricity
-
Water Supply:
Artesian well
-
Sewage System:
Disposal field, Septic tank





















































































































































