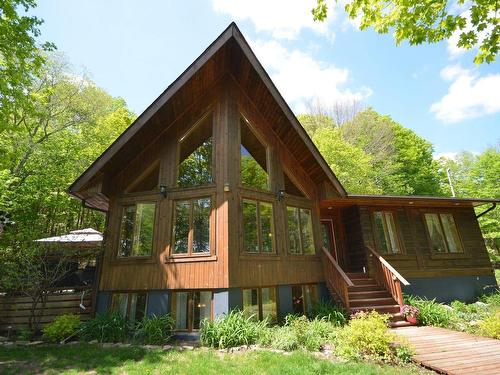Property Information:
Over 2000 s.f. property close to services. 3 bedrooms including 2 with private bathrooms. Spacious living room with a 18 feet cathedral ceiling and large windows. KItchen equipped with hjgh end appliances (DCS, Fisher & Paykel). A lot of 54667 s.f. with a panoramic view on the Valley.
- Property that is 10 minutes from exit 60 of autoroute 15.
- The property is in between St-Sauveur and Ste-Adèle.
- Fireplace in the Master bedroom.
- Installation of a central heating sysytem and a heat pump in
2018.
- Installation of a low combustion fireplace on the main floor in
2019.
- New roof shingles in 2023 with tranferable warranty.
- Installation of a shower in the master bathroom in 2018.
-
Inclusions: DCS Stove, Fisher & Paykel refrigerator, DCS 2 drawers dishwasher, pool table, light fixtures, curtains ans rods, blinds.
Exclusions : Garlic bulbs and safran bulbs in the vegetables garden.
Building Features:
-
Style:
Detached
-
Basement:
6 feet and more, Partially finished
-
Bathroom:
Ensuite bathroom, Separate shower
-
Driveway:
Unpaved
-
Fireplace-Stove:
Wood fireplace
-
Foundation:
Poured concrete
-
Lot:
Wooded
-
Parking:
Driveway
-
Rented Equipment (monthly):
Propane tank
-
Roofing:
Asphalt shingles
-
Siding:
Wood
-
Size:
10.99 x 13.42 METRE
-
Topography:
Sloped
-
View:
Panoramic
-
Window Type:
Casement
-
Windows:
Wood
-
Heating System:
Forced air
-
Heating Energy:
Wood, Electricity
-
Water Supply:
Artesian well
-
Sewage System:
Disposal field, Septic tank
























































