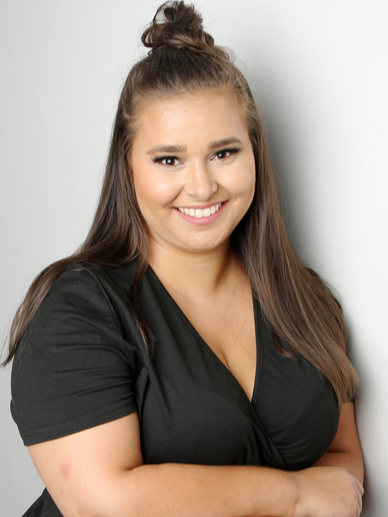
Status:
Condo In Jarry Park, Montréal (Villeray/Saint-Michel/Parc-Extension), Quebec
1
Bedroom
1
Baths
-
$250
Maintenance Fees
Ask about this property
Courtier immobilier résidentiel
Royal LePage Triomphe
, Real Estate Agency*
Ask about this property
Ask about this property
Residential Real Estate Broker
Royal LePage Triomphe
, Real Estate Agency*
Ask about this property
Advertising


