House For Sale In Saint-Leonard-Ouest, Montréal (Villeray/Saint-Michel/Parc-Extension), Quebec
$725,0004 Beds
3 Baths
-
Details
-
Map
-
Demographics
-
Street View
-
Get Directions
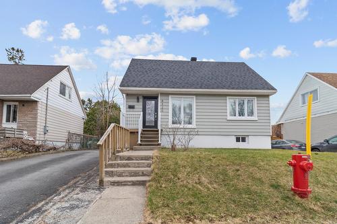
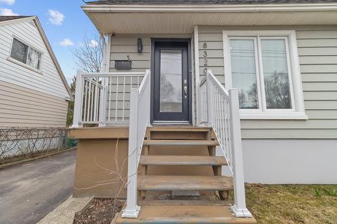
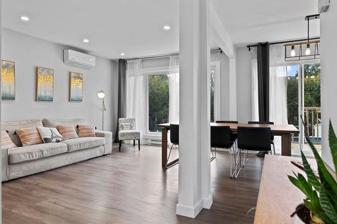
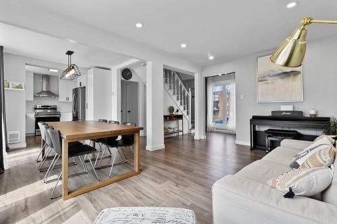
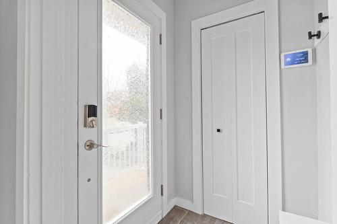
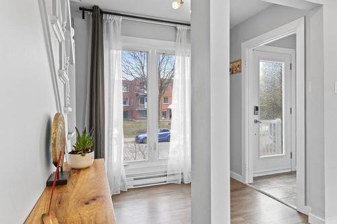
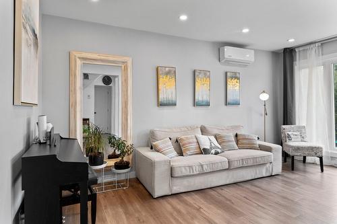
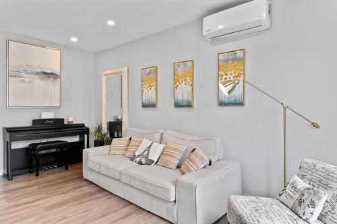
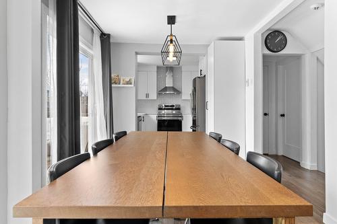
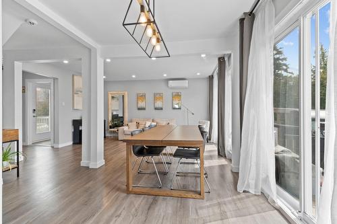
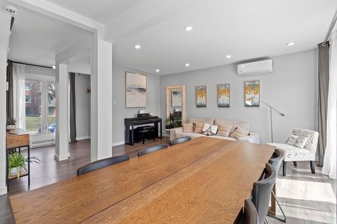
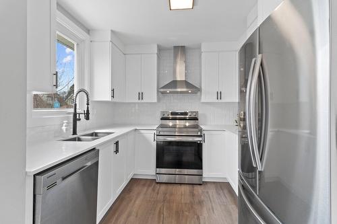
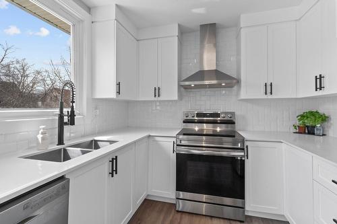
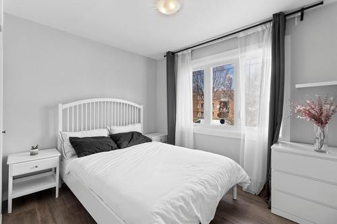
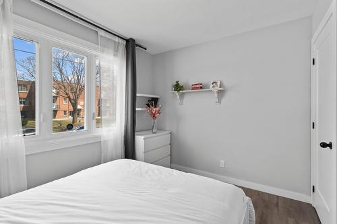
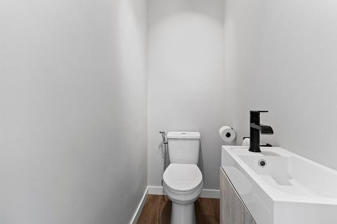
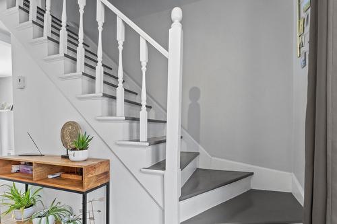
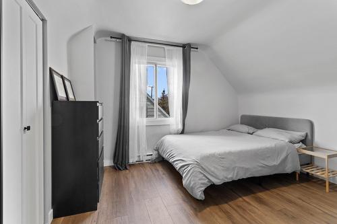
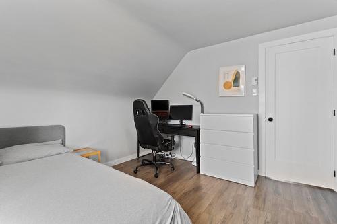
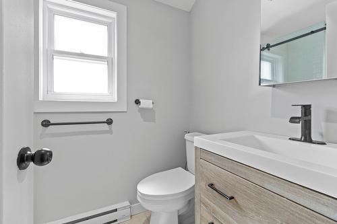
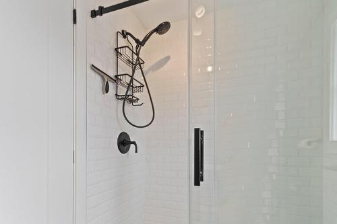
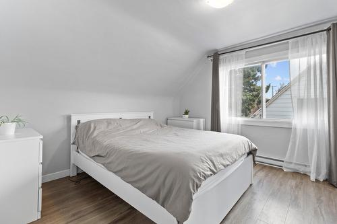
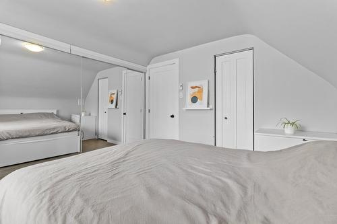
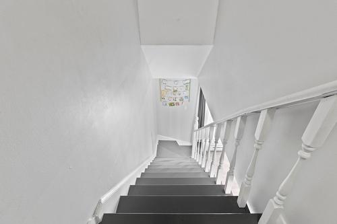
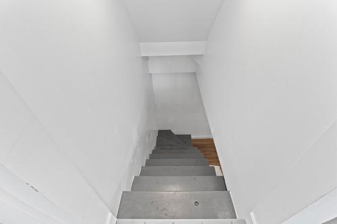
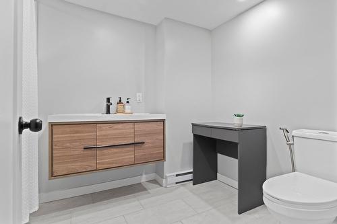
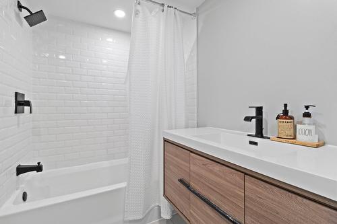
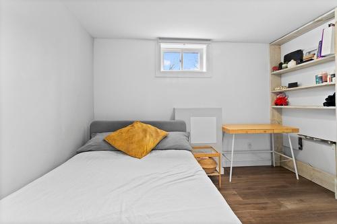
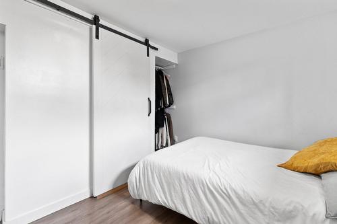
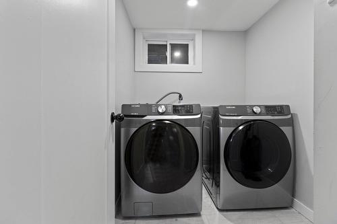
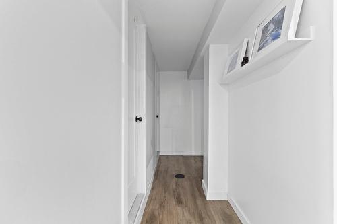
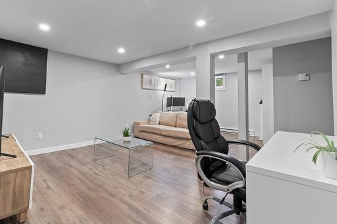
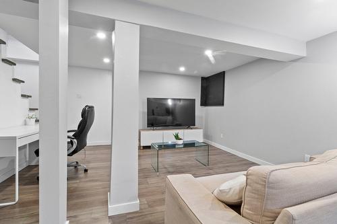
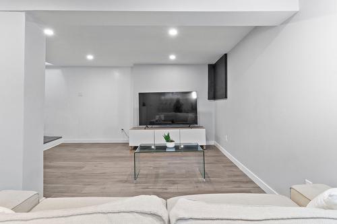
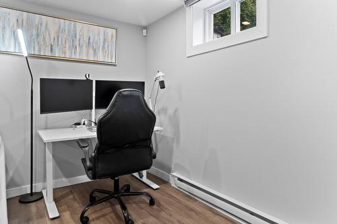
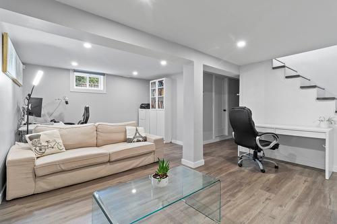
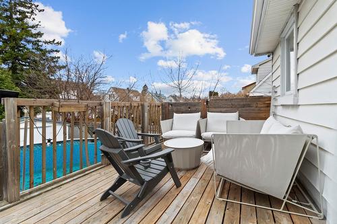
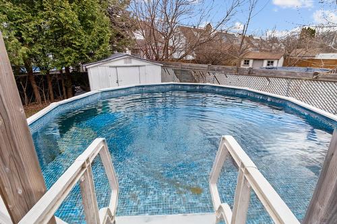
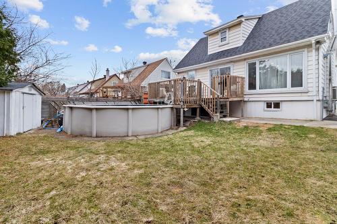
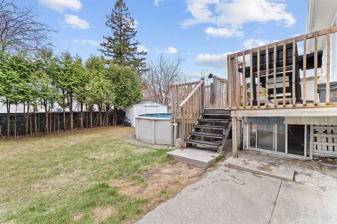
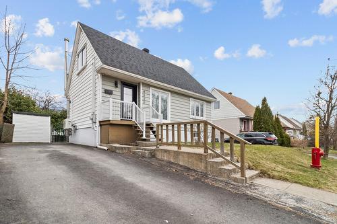
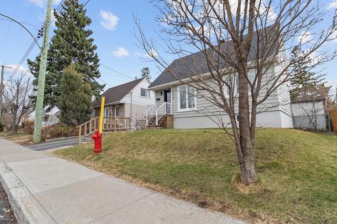

























































































-
Advertising
4 Beds
2+1 Baths
Property Information:
Magnificent turnkey property, fully renovated offering 4 bedrooms, 2+1 bathrooms, separate laundry room, above-ground pool, 3 sheds and private parking. Heat pump 2021, drain redone, interior 100% move-in ready. Perfect for teleworking, in a quiet and family-friendly neighborhood, close to schools, parks and transportation. An opportunity not to be missed, contact us for a visit!
Turnkey family home with 4 bedrooms, pool, and office space!
Move in without compromise -- Comfort, space, and tranquility in the heart of the city.
Discover this magnificent, fully renovated single-family home, perfect for a modern family. Located in a peaceful, family-friendly neighborhood, this property combines style, functionality, and serenity.
---
* PROPERTY STRENGTHS *
This home stands out for its quality upgrades and high level of comfort:
- Heat pump (2021) with two wall-mounted heads -- year-round comfort
- City drain redone -- long-term peace of mind
- Completely renovated -- no worries, everything is ready! - 100% turnkey interior -- move in without any work
* COMFORT & FUNCTIONALITY *
Designed for a busy family life, it offers:
- 4 bedrooms -- ideal for large families
- 2 full bathrooms + 1 powder room -- no more morning queues!
- Separate laundry room -- for simplified organization
- Plenty of built-in storage -- a space for everything
- Above-ground pool in the backyard -- summer at its best
- 3 outdoor sheds -- optimal storage for all your gear
- Private parking -- a rarity in the city! - Fully fenced lot -- security and privacy guaranteed
* AN OPPORTUNITY NOT TO BE SEIZED:
- Perfect for working from home -- calm atmosphere, abundant natural light
- Quiet and family-friendly neighborhood
- Close to all amenities: schools, parks, grocery stores, public transportation
Contact me now** to schedule a visit or get more details about this superb property!
Inclusions: Heat pump, sliding closet in master bedroom, curtains, rods, poles, carports, swimming pool and accessories, 3x shed, lawn mower, alarm system with camera
Building Features:
- Style: Detached
- Basement: 6 feet and more, Finished basement
- Bathroom: Bidet, Separate shower
- Driveway: Asphalt
- Foundation: Poured concrete
- Kitchen Cabinets: Melamine
- Lot: Fenced, Bordered by hedges
- Parking: Driveway
- Pool: Above-ground
- Property or unit amenity: Outside storage, Alarm system, Wall-mounted heat pump
- Proximity: Highway, CEGEP, Daycare centre, Elementary school, High school, Public transportation, University
- Rented Equipment (monthly): Water heater, Alarm system
- Roofing: Asphalt shingles
- Siding: Vinyl
- Size: 9.24 x 7.0 METRE
- Topography: Flat
- Window Type: Casement
- Windows: PVC
- Heating System: Forced air, Electric baseboard units
- Heating Energy: Electricity
- Water Supply: Municipality
- Sewage System: Municipality
Taxes:
- Municipal Tax: $3,404
- School Tax: $419
- Annual Tax Amount: $3,823
Property Assessemnt:
- Lot Assessment: $267,600
- Building Assessment: $250,100
- Total Assessment: $517,700
Property Features:
- Bedrooms: 3+1
- Bathrooms: 2
- Half Bathrooms: 1
- Built in: 1951
- Irregular: Yes
- Lot Depth: 24.38 Metre
- Lot Frontage: 15.24 Metre
- Lot Size: 371.60 Square Metres
- Zoning: RESI
- No. of Parking Spaces: 2
Rooms:
- Foyer Ground Level 1.35 m x 1.63 m 4.5 ft x 5.4 ft Flooring: Ceramic
- Living Ground Level 5.31 m x 3.91 m 17.5 ft x 12.10 ft Flooring: Laminate floor
- Dining Ground Level 5.41 m x 2.69 m 17.9 ft x 8.10 ft Flooring: Laminate floor
- Kitchen Ground Level 3.56 m x 2.69 m 11.8 ft x 8.10 ft Flooring: Laminate floor
- Powder room Ground Level 1.78 m x 1.02 m 5.10 ft x 3.4 ft Flooring: Laminate floor
- Bedroom Ground Level 3.56 m x 3.20 m 11.8 ft x 10.6 ft Flooring: Laminate floor
- Primary Bedroom 2nd Level 3.38 m x 3.38 m 11.1 ft x 11.1 ft Flooring: Laminate floor
- Bathroom 2nd Level 2.24 m x 1.57 m 7.4 ft x 5.2 ft Flooring: Ceramic
- Bedroom 2nd Level 3.56 m x 3.43 m 11.8 ft x 11.3 ft Flooring: Laminate floor
- Family Basement Level 7.77 m x 5.89 m 25.6 ft x 19.4 ft Flooring: Laminate floor
- Bathroom Basement Level 2.62 m x 1.85 m 8.7 ft x 6.1 ft Flooring: Ceramic
- Laundry Basement Level 1.57 m x 1.85 m 5.2 ft x 6.1 ft Flooring: Ceramic
- Bedroom Basement Level 3.02 m x 3.94 m 9.11 ft x 12.11 ft Flooring: Laminate floor
Convert Measurement to:
Metre
Data provided by: Centris - 600 Ch Du Golf, Ile -Des -Soeurs, Quebec H3E 1A8
All information displayed is believed to be accurate but is not guaranteed and should be independently verified. No warranties or representations are made of any kind. Copyright© 2021 All Rights Reserved.




















































