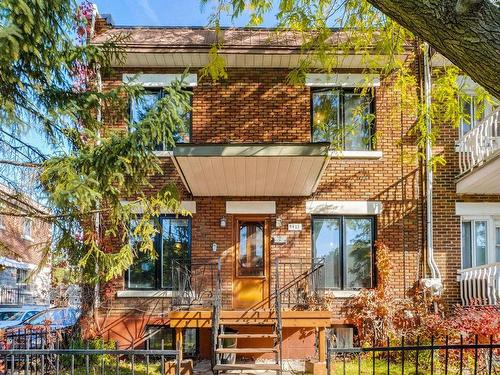Property Information:
Detached cottage on one side with a large yard. 4 good-sized bedrooms occupy the 2nd floor, while the ground floor benefits from a large open area with an additional bedroom. The basement has a kitchenette, living room and full bathroom to make it multi-generational. Respectively at 9 and 10 minutes from Fabre and Iberville metro stations.
House with a roof that has been maintained, the cast iron plumbing removed and all the windows changed for a contemporary style.
Intergenerational
Close to the corner for easy access from the alley.
For urban living close to all services and public transport.
Inclusions: All appliances, snowblower, lawn mower, blinds and curtains. All given in working order but without the legal guarantee of quality.
Exclusions : Wall-mounted bookcase in downstairs bedroom. Luminaire du salon
Building Features:
-
Style:
Attached corner unit
-
Basement:
6 feet and more, Outdoor entrance
-
Driveway:
Paving stone
-
Foundation:
Poured concrete
-
Kitchen Cabinets:
Wood
-
Lot:
Fenced, Landscaped
-
Parking:
Driveway
-
Proximity:
Highway, CEGEP, Daycare centre, Metro, Park, Bicycle path, Elementary school, High school, Public transportation, University
-
Roofing:
Asphalt and gravel
-
Siding:
Brick
-
Size:
7.8 x 7.33 METRE
-
Windows:
Aluminum, PVC
-
Heating System:
Hot water, Electric baseboard units
-
Heating Energy:
Electricity
-
Water Supply:
Municipality
-
Sewage System:
Municipality
Courtesy of: Royal LePage Tendance
Data provided by: Centris - 600 Ch Du Golf, Ile -Des -Soeurs, Quebec H3E 1A8
All information displayed is believed to be accurate but is not guaranteed and should be independently verified. No warranties or representations are made of any kind. Copyright© 2021 All Rights Reserved.
Sold without legal warranty of quality, at the buyer's own risk.




























