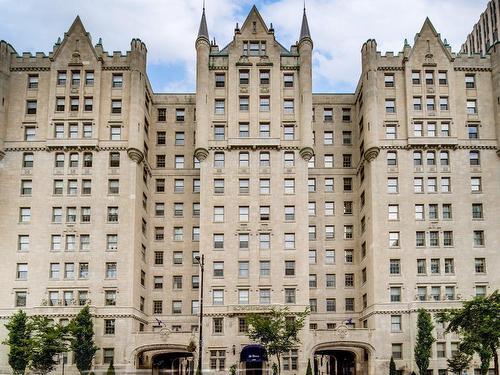Property Information:
In the coveted Chateau neighborhood, this beautiful 2 bedroom apartment has been restored with high quality materials and functionality in mind, while preserving the old world charm. Nearly 1,800 SF with high ceilings, spacious rooms, large windows and southern exposure. The large kitchen is renovated to provide easy workflow and plenty of storage. No expense has been spared with high quality renovations. The newly renovated bathroom with a glass shower. Easy living can be had in this full service building.
Welcome to Le Château, a prestigious and historic building located in the heart of Montreal's Golden Square Mile. This is one of the city's most sought-after buildings, just steps away from the Ritz-Carlton, the Museum of Fine Arts, many shops, restaurants and Mount-Royal.
A central hall plan dividing the formal living room, facing Sherbrooke Street, and the dining room currently used as a family room. A big and renovated kitchen with custom cabinetry, large central island making the space ideal for family dinners or entertaining. Offering a contemporary look with high end appliances: two double Sub-Zero refrigerators, 6 burner gas Thermador range with grill, Bosch microwave and a Mièle dishwasher.
Separate from the living/dining areas, the Master Bedroom with wall-to-wall closets as well as a renovated bathroom. The roomy second bedroom can be used for an array of options.
This unit also comes with 1 exterior parking spot, and excellent Valet service. 1 locker included.
A powder room or bathroom could be added, speak with the listing broker for details.
As of September 1 residents of Le Chateau will have exclusive access to Club Sportif MAA, one of North America's most renowned sports clubs. Offering Le Chateau owners a state of the art facility at a reasonable monthly rate.
Other information and general conditions:
- Number of shares: 20,265 Class A shares
- Buyer's must be approved by the Board of Directors of Le Château.
- Transfer of shares done by notary Steve Collins. Fees to be assumed by the buyer.
- There is no welcome tax applicable as undivided co-ownership.
- Le Château is asking the buyer for 1% of the purchase price, which will be paid into the reserve fund. This amount will be payable at the time the shares are transferred.
- Number of shares to be confirmed by administration.
- Common expenses are based on the area and are provided by the Château Administration.
- Yearly co-property fees include: Municipal and school taxes, building insurance, heat, hot water, 24hr concierge service, maintenance of common areas, on-site administration, contribution to reserve fund.
- Electricity and natural gas costs are not included.
- Living space provided by the Château administration.
- There is no certificate of location as undivided co-ownership.
- The fireplace and chimney are sold without any warranty with respect to their compliance with applicable regulations and insurance company requirements.
Finance with BNC, 35% down.
*A powder room can be added, speak with the listing broker for more details.*
*****************************
DECLARATIONS
* Floor plan and dimensions are approximate and created by Hausvalet, for informational purposes only.
* The choice of inspectors shall be mutually agreed upon by both parties.
*****************************
Inclusions: Kitchen appliances, washer/dryer, window coverings (electric shades and curtains), lighting fixtures including chandeliers, sound system with built in speakers, Chubb alarm system, bookcase in the den. One exterior parking space and locker.
Building Features:
-
Style:
Apartment
-
Cadastre - Parking:
Driveway
-
Driveway:
Asphalt
-
Parking:
Driveway
-
Property or unit amenity:
Central air conditioning, Fire detector, Alarm system
-
Proximity:
Highway, CEGEP, Daycare centre, Hospital, Metro, Park, Bicycle path, Elementary school, High school, Public transportation, University
-
Washer/Dryer (installation):
Closet
-
Heating System:
Hot water
-
Heating Energy:
Electricity
-
Water Supply:
Municipality
-
Sewage System:
Municipality

























































































