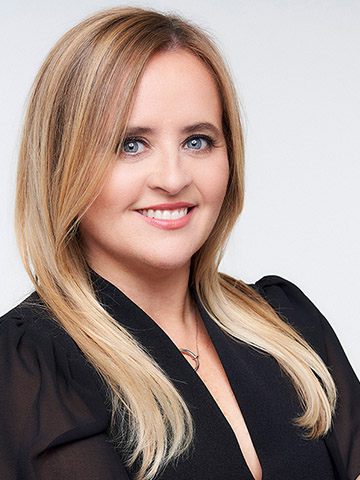905-1070 Rue St-Mathieu, Montréal (Ville-Marie), QC, H3H 2S8
MLS® # 19939226
Status:
Condo In Shaughnessy Village, Montréal (Ville-Marie), Quebec
3
Bedrooms
2
Baths
-
$723
Maintenance Fees
905-1070 Rue St-Mathieu, Montréal (Ville-Marie), QC, H3H 2S8
- 3 bedrooms
- 2 baths
Property Information:
OASIS DE VILLE. Rarely on the market, this spacious unit offers you a magnificent view of the city. The south-east orientation offers you a beautiful daylight and a magnificent evening show. This completely turnkey unit offers comfort and luxury with its 2 bedrooms, a boudoir/office (the boudoir can also be converted into a bedroom), 2 bathrooms, 2 garages and storage. You have a home automation system for lighting and sound, beautiful jatoba wood floors, many built-in furniture and quality materials in all rooms. Everything has been carefully thought out! A must see unit!
When you enter the condo, you are immediately greeted by a bright living space, complemented by floor-to-ceiling windows that flood the space with natural light and offer spectacular views of the city. The open living area of the living room, dining room and kitchen is perfect for entertaining guests or simply spending time together. Adjacent to the kitchen is a boudoir, a perfect room for a home office, study or additional living space; it can be converted into a bedroom.
The kitchen with its quality appliances and ample cabinetry has been opened up to provide conviviality and to enjoy the view while cooking.
The 2 bedrooms are of good size and offer a magnificent view. The master bedroom, with windows on 2 sides, has a walk-in closet and quality built-in storage cabinets.
The 2 full bathrooms, one of which is en suite with the master bedroom, provide all the privacy you could want. They offer heated floors and plenty of built-in storage.
This superb residence benefits from a sophisticated and refined design, with modern amenities and elegant finishes. An ideal location for anyone seeking the ultimate in urban living.
Other features:
- Home automation system for lights and sound system with built-in speakers in many rooms;
- Many recessed lighting fixtures;
- Lots of storage space in the unit.
Residents of the building enjoy access to a wide range of amenities, including an indoor pool, spa, sauna, exercise room and community room. In addition, the building offers 24-hour concierge service, providing residents with maximum convenience and security.
Inclusions: Refrigerator KitchenAid, cooktop Bosch and stove KitchenAid, built-in microwave dishwasher Bosch, washer/dryer Bosch, built-in furniture in the entrance and the master bedroom, tv and speakers, home automation system (central sound and light system), sunshades, curtains and curtain rods, the wall mounted office closed shelves in the second bedroom, 1 bike rack
Exclusions : Toto washlet system in the master bathroom.
Building Features:
- Style: Apartment
- Bathroom: Ensuite bathroom, Bidet
- Cadastre - Parking: Garage
- Distinctive Features: No rear neighbours
- Garage: Heated, Built-in
- Parking: Garage
- Pool: Heated, Inground, Indoor
- Property or unit amenity: Central air conditioning, Sprinklers, Intercom, Electric garage door opener, Sauna
- Proximity: Highway, CEGEP, Daycare centre, Hospital, Metro, Park, Bicycle path, Elementary school, High school, Public transportation, University
- View: Panoramic, View of the city
- Heating System: Electric baseboard units
- Heating Energy: Electricity
- Water Supply: Municipality
- Sewage System: Municipality
Taxes:
- Municipal Tax: $4,583
- School Tax: $586
- Annual Tax Amount: $5,169
Property Assessment:
- Lot Assessment: $180,800
- Building Assessment: $547,200
- Total Assessment: $728,000
Property Features:
- Bedrooms: 3
- Bathrooms: 2
- Built in: 1988
- Floor Space (approx): 1453.0 Square Feet
- Zoning: RESI
- No. of Parking Spaces: 2
Rooms:
- Foyer Other level 2.21 m x 2.74 m 7.3 ft x 9.0 ft Flooring: Wood
- Living Other level 5.94 m x 7.16 m 19.6 ft x 23.6 ft Flooring: Wood
- Dining Other level 2.44 m x 2.82 m 8.0 ft x 9.3 ft Flooring: Wood
- Kitchen Other level 3.05 m x 4.57 m 10.0 ft x 15.0 ft Flooring: Ceramic
- Den Other level 2.21 m x 4.57 m 7.3 ft x 15.0 ft Flooring: Wood
- Primary Bedroom Other level 3.81 m x 4.95 m 12.6 ft x 16.3 ft Flooring: Wood
- Bathroom Other level 2.44 m x 3.81 m 8.0 ft x 12.6 ft Flooring: Ceramic
- Bedroom Other level 3.35 m x 4.42 m 11.0 ft x 14.6 ft Flooring: Wood
- Bathroom Other level 2.44 m x 3.35 m 8.0 ft x 11.0 ft Flooring: Ceramic
- Laundry - Irregular Other level 1.83 m x 1.83 m 6.0 ft x 6.0 ft Flooring: Ceramic
Convert Measurement to:
Courtesy of: Royal LePage Altitude
Data provided by: Centris - 600 Ch Du Golf, Ile -Des -Soeurs, Quebec H3E 1A8
All information displayed is believed to be accurate but is not guaranteed and should be independently verified. No warranties or representations are made of any kind. Copyright© 2021 All Rights Reserved.
Demographic Information of 905-1070 Rue St-Mathieu, Montréal (Ville-Marie), QC, H3H 2S8
Life Stage
Young SinglesEmployment Type
Service Sector/White CollarAverage Household Income
$79,202.15Average Number of Children
1.47Household Population
Household Structure
Age of Population
Education
Education Level
No certificate/diploma/degree
5.11 %High school certificate or equivalent
20.61 %Apprenticeship trade certificate/diploma
2.61 %College/non-university certificate
15.61 %University certificate (below bachelor)
3.76 %University Degree
52.3 %Commuter
Travel To Work
By Car
23.08 %By Public Transit
48.51 %By Walking
22.21 %By Bicycle
1.07 %By Other Methods
5.13 %Cultural Diversity
Knowledge of Official Language
Mother Tongue
Building Information
Building Type
Apartments (Low and High Rise)
98.9 %Houses
1.1 %Own Vs. Rent
Location of 905-1070 Rue St-Mathieu, Montréal (Ville-Marie), QC, H3H 2S8
Create an account to:
- See sold listings where available
- Save your favourite listings
- Save your searches
- Rate listings
- Get updates
Create Account
Complete Account Verification
Please paste verification code that was emailed to {{ email }} in the box below to complete your account verification

