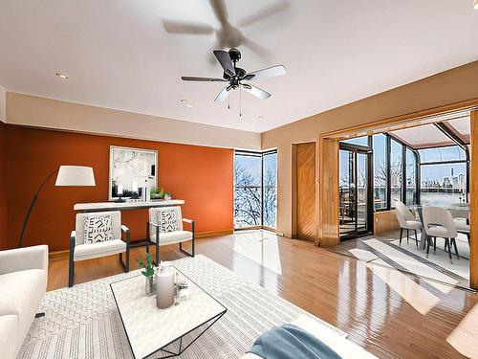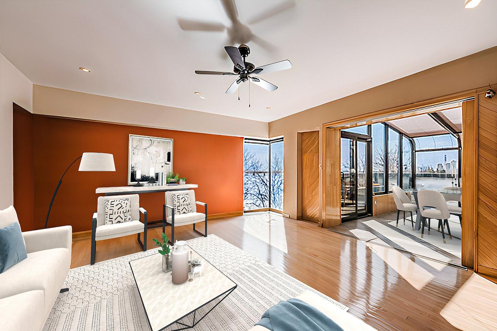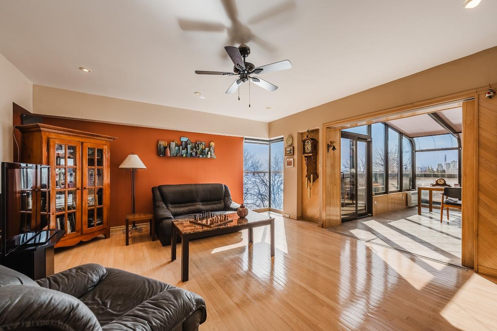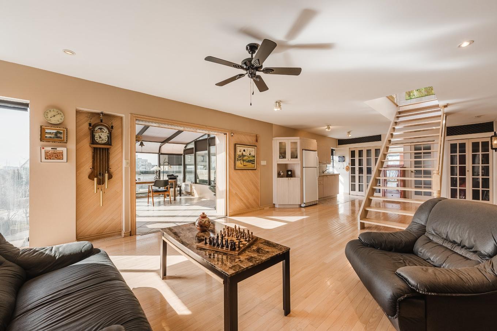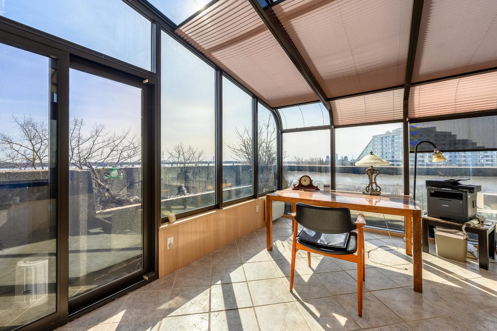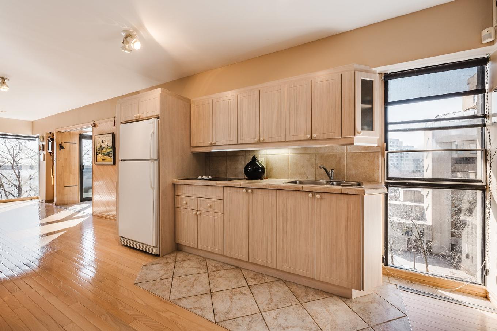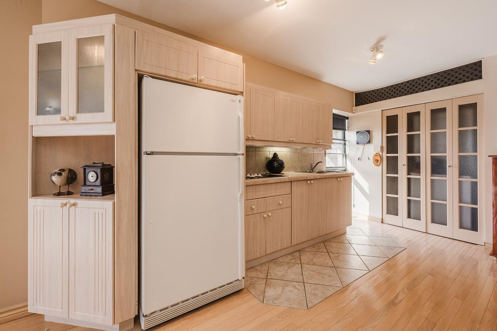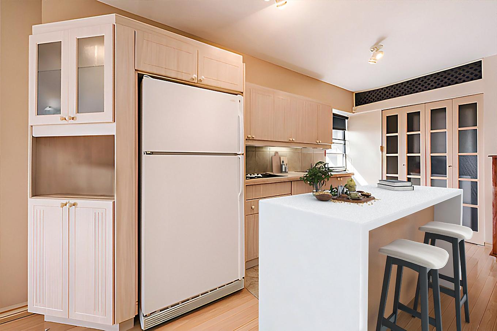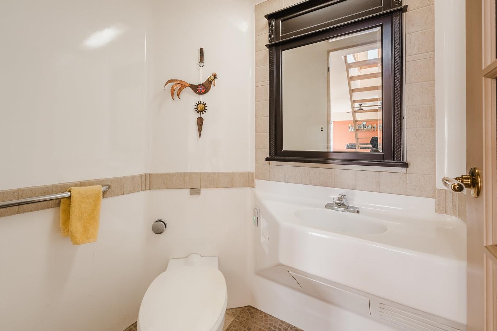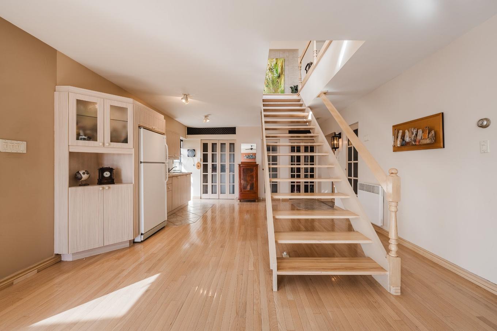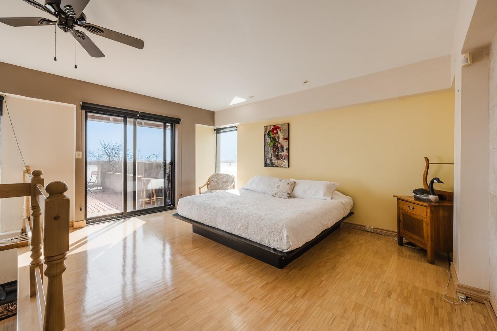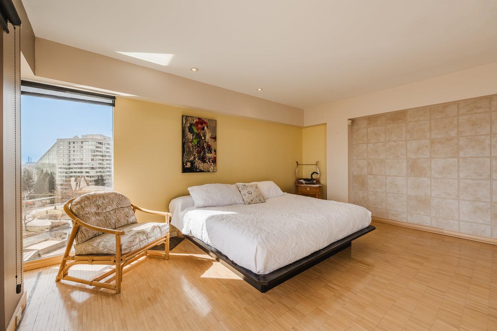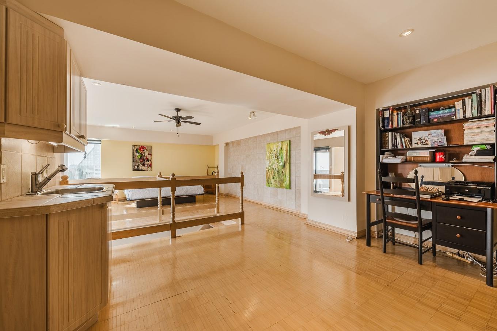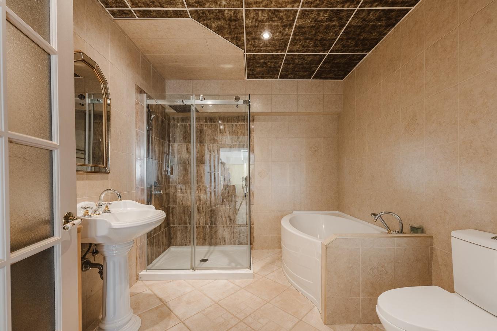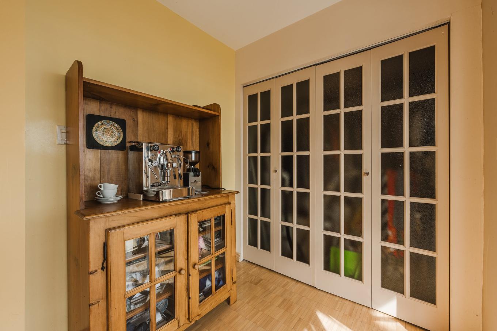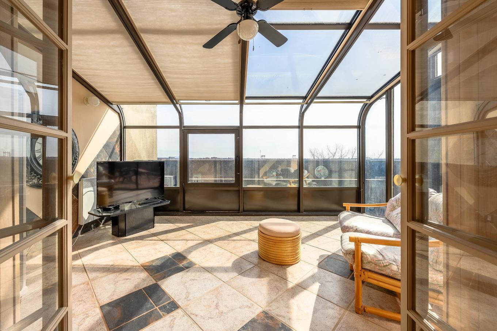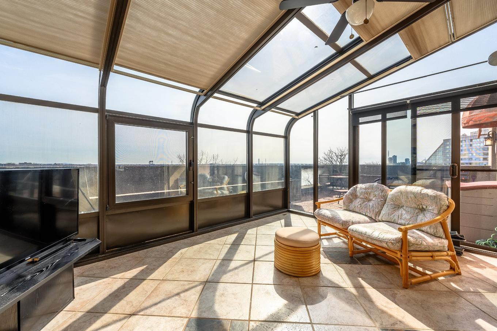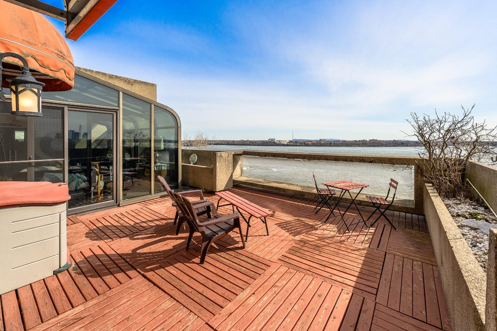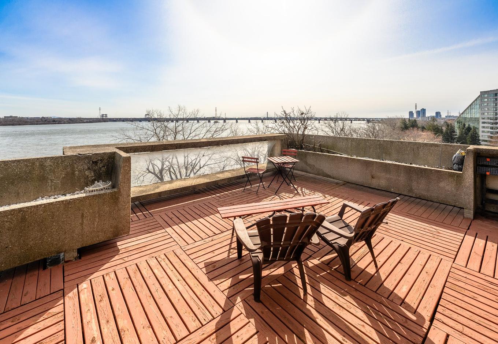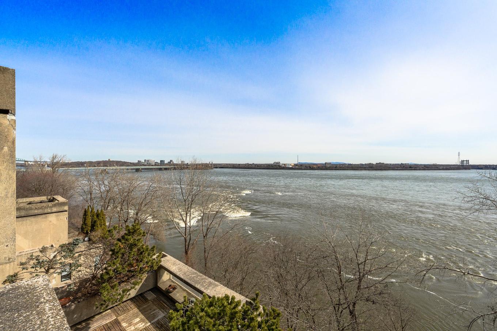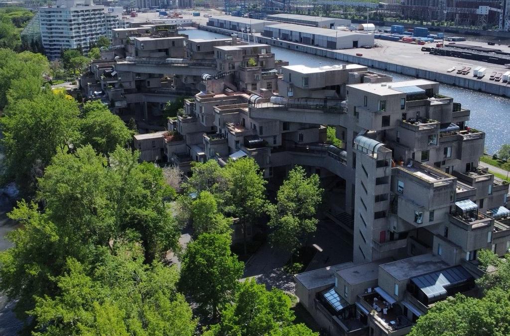Property Information:
VIEW,VIEW,VIEW! Habitat 67, RARE unit of two cubes on 2 floors with 2 solariums. Located on the river side, you will enjoy the majesty of the St. Lawrence and the illuminated Champlain Bridge in the evening. This sunny Loft-type unit allows you to adapt its enchanting setting to all your needs thanks to its flexible layout and its 2 solariums. Habitat 67 offers an exceptional quality of life both through its architecture conceived by Moshe Safdie and its lush environment. Close to downtown and served by public transportation to Bonaventure metro/train station REM and Jean-Drapeau metro, cycle path and Bixi station nearby.
This unit was renovated in 2000 and 2 solariums with heated floors were added. Heating and air conditioning units have also been installed to ensure comfort. The powder room reflects the modernism of the 60s designed by the architect Moshe Safdie. The second floor bathroom is timeless having been renovated.
Please note that the gross floor area of 1 519 sq.ft. was provided by Habitat 67.
The master bedroom opens onto a large, completely private terrace. There are no neighbours above for increased tranquility and privacy.
Services offered: Entry code linked to your cell phone and 24/7 doorman for security. Tennis court in the summer season with a subscription.
Fees: the monthly contribution indicated covers EVERYTHING: the municipal and school taxes, operation and maintenance costs, heating, air conditioning, electricity, which includes the electricity of the solariums, the contribution to the contingency fund, insurance of the building, indoor parking (# 224) a large locker (L-1). Outdoor parking is available for visitors.
Habitat 67 is a limited partnership and the notary of the partnership will carry out the transfer of title. A transfer fee in the amount of 1,5% of the purchase price up to $1M and 2% in excess.
Habitat 67 was cited as a heritage building by the City of Montreal in 2007 and classified as a heritage building by the Quebec Government in 2009 in relation with the exterior enveloppe of the Complex and the interior of units 1011 & 1012 formerly inhabited by the world renowned architect Moshe Safdie.
Inclusions: Electrical Appliances:Refrigerator, built-in cooktop, washer and dryer. Air conditioning units in solariums and all blinds.
Exclusions : furniture and decorative items.
Building Features:
-
Style:
Apartment
-
Animal types:
-
Bathroom:
Separate shower
-
Distinctive Features:
No rear neighbours
-
Garage:
Heated, Single width
-
Lot:
Fenced, Bordered by hedges, Wooded, Landscaped
-
Parking:
Garage
-
Property or unit amenity:
Central air conditioning, Wall-mounted air conditioning, Fire detector, Intercom, Electric garage door opener, Inside storage
-
Proximity:
Highway, Daycare centre, Hospital, Metro, Park, Bicycle path, Cross-country skiing
-
Siding:
Concrete
-
View:
View of the water, Panoramic
-
Water (access):
Waterfront, Navigable
-
Window Type:
Tilt and turn, French door
-
Windows:
Aluminum
-
Heating System:
Forced air
-
Heating Energy:
Electricity, Natural gas
-
Water Supply:
Municipality
-
Sewage System:
Municipality

