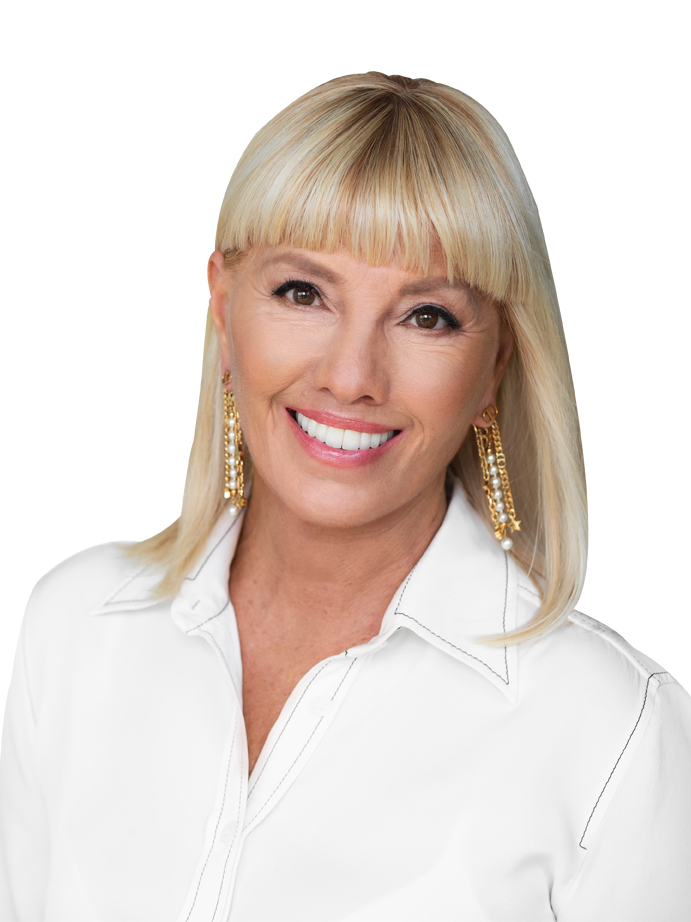Property Information:
Welcome to luxury living in the heart of the city! This stunning corner unit condo on the 11th floor offers an unparalleled living experience. Boasting three bedrooms and three bathrooms, this home is perfect for those seeking comfort and elegance. Offering a rare lifestyle with its floor-to-ceiling windows, tall ceiling heights, north-facing orientation, views of the city skyline, copiousness amounts of space, natural light, top-notch amenities, two spacious balconies, two garages, storage spaces and its high-end finishes. Don't miss the opportunity to make this remarkable space your new home.
***INCLUDED SERVICES AT ROCCABELLA***
+4 levels of indoor parking.
+On-site uniformed security guard 24/7.
+Building access via electronic card reader or custom chip.
+Three high-speed elevators.
+Individually controlled central air conditioning system.
+Large fitness room with the latest high-tech equipment.
+Common terrace.
+Indoor pool / sauna / jacuzzi.
+Reception hall / multifunction room / party room completely furnished for your special events.
+Home theatre room.
+High performance security camera in common interior and exterior areas.
+Conference room.
+High-speed internet wiring in all units.
+Bicycle parking with air pump.
***DECLARATIONS***
*The choice of inspectors shall be agreed by both parties prior to the inspection.
*The living area has been taken from the Montreal assessment role.
*The condo is rented until November 15th, 2024.
Inclusions: All light fixtures, Smeg refrigerator, Smeg cook top, Falmec hood, Smeg full size built-in oven, Smeg dishwasher, Panasonic full size microwave, Frigidaire full size extra refrigerator|freezer in the laundry room, motorized blinds, all built-ins and Maytag full size washer and dryer.
Exclusions : All personal belongings of the tenant, all furniture and art work.
Building Features:
-
Style:
Apartment
-
Bathroom:
Ensuite bathroom, Separate shower
-
Garage:
Heated, Built-in, Single width
-
Kitchen Cabinets:
Thermoplastic
-
Parking:
Garage
-
Pool:
Heated, Indoor
-
Property or unit amenity:
Central vacuum cleaner system installation, Water sensors, Central air conditioning, Fire detector, Sprinklers, Sauna, Alarm system
-
Proximity:
Restaurants, shops, services and others, Highway, CEGEP, Daycare centre, Hospital, Metro, Park, Bicycle path, Elementary school, High school, Commuter train, Public transportation, University
-
View:
City , View of the mountain, Panoramic, View of the city
-
Window Type:
Casement
-
Heating System:
Forced air, Electric baseboard units
-
Heating Energy:
Electricity
-
Water Supply:
Municipality
-
Sewage System:
Municipality


