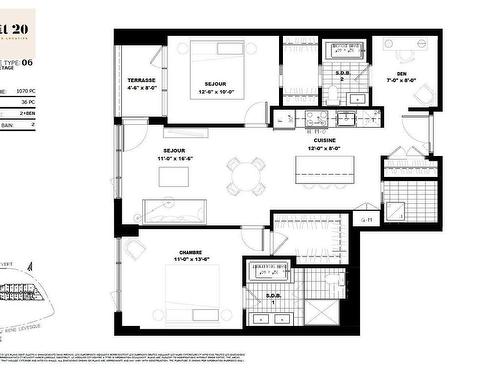
606-1020 Rue Levert, Montréal (Verdun/Île-des-Soeurs), QC, H3E 0G4
$3,850.00 /monthMLS® # 20482707

Lease For Lease In Nuns' Island, Montréal (Verdun/Île-des-Soeurs), Quebec
2+1
Bedrooms
2
Baths
-
1070.0 sqft
FLOOR AREA
Property Information:
Nuns' Island | 1020 LevertBrand-new 2 bedrooms + 1 office condo for rent on the 6th floor, offering 1070 sq. ft. of living space with a private balcony and 2 full bathroom. The building features premium amenities, including a gym and a heated outdoor swimming pool. Conveniently located steps from Place du Commerce (restaurants, shops, parks, and services) and the new REM station. Sign now and get 2 months free!
Nuns' Island | 1020 Levert
Brand-new 2 bedrooms + 1 office condo for rent on the 6th floor, offering 1070 sq. ft. of living space with a private balcony and 2 full bathroom. The building features premium amenities, including a gym and a heated outdoor swimming pool.
Conveniently located steps from Place du Commerce (restaurants, shops, parks, and services) and the new REM station.
Sign now and get 2 months free!
The unit is equipped with appliances including stove, refrigerator, dishwasher, microwave, and washer/dryer for convenience. Additionally, enjoy the luxury of included electricity, heating, internet, central air conditioning, and curtains.
Step into a world of shared spaces, featuring a fully equipped training room, and an outdoor heated pool.
Inclusions: All appliances (Fridge, Stove, Oven, Microwave, Dishwasher, Washer & Dryer), Electricity, Heating, Air Conditioning, Internet, Curtains and Light Fixtures.
Building Features:
- Style: Apartment
- Animal types:
- Bathroom: Ensuite bathroom
- Distinctive Features: Street corner, Enclosed
- Garage: Heated, Built-in, Single width
- Lot: Landscaped
- Parking: Garage
- Pool: Heated, Inground
- Property or unit amenity: Workshop, Wall-mounted air conditioning, Fire detector, Air exchange system, Sprinklers, Intercom, Electric garage door opener, Alarm system, Wall-mounted heat pump
- Proximity: Highway, Daycare centre, Golf, Hospital, Park, Bicycle path, Elementary school
- Siding: Aluminum
- Topography: Flat
- View: View of the water, Panoramic, View of the city
- Water (access): Access, Waterfront, Navigable
- Window Type: Casement
- Windows: Aluminum
- Heating System: Forced air, Electric baseboard units
- Heating Energy: Electricity
- Water Supply: Municipality
- Sewage System: Municipality
Property Features:
- Bedrooms: 2+1
- Bathrooms: 2
- Built in: 2024
- Floor Space (approx): 1070.0 Square Feet
- Zoning: RESI
- No. of Parking Spaces: 1
Rooms:
- Bathroom Other level 1.52 m x 2.13 m 5.0 ft x 7.0 ft Flooring: Ceramic
- Kitchen Other level 3.66 m x 2.44 m 12.0 ft x 8.0 ft Flooring: PVC
- Primary Bedroom Other level 3.81 m x 3.05 m 12.6 ft x 10.0 ft Flooring: PVC
- Other Other level 5.03 m x 3.35 m 16.6 ft x 11.0 ft Flooring: PVC
- Bedroom Other level 3.35 m x 4.11 m 11.0 ft x 13.6 ft Flooring: PVC
- Bathroom Other level 3.96 m x 1.83 m 13.0 ft x 6.0 ft Flooring: Ceramic
- Den Other level 2.13 m x 2.44 m 7.0 ft x 8.0 ft Flooring: PVC
- Laundry Other level 1.52 m x 1.22 m 5.0 ft x 4.0 ft Flooring: PVC
Courtesy of: Royal LePage Champlain
Data provided by: Centris - 600 Ch Du Golf, Ile -Des -Soeurs, Quebec H3E 1A8
All information displayed is believed to be accurate but is not guaranteed and should be independently verified. No warranties or representations are made of any kind. Copyright© 2021 All Rights Reserved.
Additional Photos












