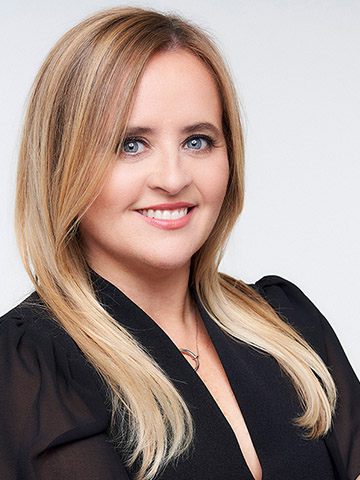314-760 Ch. Marie-Le Ber, Montréal (Verdun/Île-des-Soeurs), QC, H3E 1W6
MLS® # 11099839
Status:
Condo In Nuns' Island, Montréal (Verdun/Île-des-Soeurs), Quebec
1
Bedroom
1
Baths
-
$505
Maintenance Fees
314-760 Ch. Marie-Le Ber, Montréal (Verdun/Île-des-Soeurs), QC, H3E 1W6
- 1 bedroom
- 1 baths
Property Information:
Discover Les Lofts de la Grande-Allée, where comfort meets refined design. This magnificent 1-bedroom condo, completely renovated with exceptional attention to detail, offers an elegant and functional living space, ready to welcome you. You'll find not only parking and storage space in the basement, but also plenty of storage and a very large private terrace, ideal for your moments of relaxation. This impeccable unit is sure to please!
The unit is distinguished by the grandeur of its private terrace, accessible from both the bedroom and living room, offering a natural extension of your living space. The interior is equally impressive, with porcelain flooring in the kitchen and entrance, as well as in the bathroom, where walls and floors are also clad in porcelain for a touch of sophistication.
Eurolegno walnut flooring, imported from Spain, adds natural warmth to the main rooms. The kitchen, in matte-finish polymer MDF from Italy, is complemented by countertops in Dekton, a material renowned for its durability and aesthetic appeal. The kitchen has been well thought out and offers plenty of storage space.
The bathroom is also equipped with matte-finish polymer MDF furniture, an elegant Silestone quartz countertop and a magnificent shower.
The master bedroom has plenty of storage thanks to its 2 walk-in closets with a walnut-effect melamine finish inside, as well as wall-mounted storage, including a make-up corner or desk. The wall storage units are made of matte-finish polymer MDF from Italy. For an added touch of elegance, the condo's interior entrance door has been veneered in walnut.
The ceilings have been carefully designed to integrate recessed lighting, creating the perfect luminous ambience. In addition, all electrical baseboards were replaced for optimum comfort. A Silestone white quartz patio-door sill adds a luxurious finish to this space, while the grandiose fenestration floods the condo with natural light.
A true turnkey project, this condo perfectly combines aesthetics, comfort and functionality, in a prestigious setting in the heart of Nun's Island.
Other features:
* Highly secure building, doorman, 24/7 surveillance camera
* Common outdoor pool and terrace overlooking Lacoursière Lake
* Plenty of parking for your guests
* Within walking distance of a nautilus and tennis club, as well as all the services offered by the shopping center. 4-minute walk to bus stops and 10-minute drive to downtown. Within walking distance of the REM.
Inclusions: KitchenAid refrigerator with ice maker and water dispenser, KitchenAid stove, Bosch dishwasher, washer/dryer, wall-mounted heat pump, wall-mounted TV stand, electric blinds in living room, curtain rods and curtains in bedroom, portable air conditioner (can be installed in bedroom).
Exclusions : Light fixture in dining room, clothes rack in laundry room.
Building Features:
- Style: Apartment
- Animal types:
- Bathroom: Separate shower
- Cadastre - Parking: Garage
- Garage: Heated, Built-in, Single width
- Parking: Garage
- Pool: Other, Heated, Inground
- Property or unit amenity: Intercom, Electric garage door opener, Inside storage, Wall-mounted heat pump
- Proximity: Other, Highway, Daycare centre, Golf, Park, Bicycle path, Elementary school, Public transportation
- View: View of the city
- Washer/Dryer (installation): Other
- Window Type: Tilt and turn
- Windows: PVC
- Heating System: Electric baseboard units
- Heating Energy: Electricity
- Water Supply: Municipality
- Sewage System: Municipality
Taxes:
- Municipal Tax: $2,306
- School Tax: $284
- Annual Tax Amount: $2,590
Property Assessment:
- Lot Assessment: $61,500
- Building Assessment: $311,900
- Total Assessment: $373,400
Property Features:
- Bedrooms: 1
- Bathrooms: 1
- Built in: 1994
- Floor Space (approx): 83.6 Square Metres
- Zoning: RESI
- No. of Parking Spaces: 1
Rooms:
- Foyer 3rd Level 2.62 m x 4.42 m 8.7 ft x 14.6 ft Flooring: Other
- Kitchen 3rd Level 2.77 m x 3.86 m 9.1 ft x 12.8 ft Flooring: Other
- Dining 3rd Level 2.18 m x 4.04 m 7.2 ft x 13.3 ft Flooring: Wood
- Living 3rd Level 4.24 m x 5.41 m 13.11 ft x 17.9 ft Flooring: Wood
- Primary Bedroom 3rd Level 4.09 m x 4.32 m 13.5 ft x 14.2 ft Flooring: Wood
- Bathroom 3rd Level 2.06 m x 2.46 m 6.9 ft x 8.1 ft Flooring: Other
- Laundry 3rd Level 1.93 m x 3.00 m 6.4 ft x 9.10 ft Flooring: Ceramic
Convert Measurement to:
Courtesy of: Royal LePage Altitude
Data provided by: Centris - 600 Ch Du Golf, Ile -Des -Soeurs, Quebec H3E 1A8
All information displayed is believed to be accurate but is not guaranteed and should be independently verified. No warranties or representations are made of any kind. Copyright© 2021 All Rights Reserved.
Demographic Information of 314-760 Ch. Marie-Le Ber, Montréal (Verdun/Île-des-Soeurs), QC, H3E 1W6
Life Stage
Midlife FamiliesEmployment Type
Service Sector/White CollarAverage Household Income
$188,817.18Average Number of Children
1.65Household Population
Household Structure
Age of Population
Education
Education Level
No certificate/diploma/degree
7.32 %High school certificate or equivalent
11.38 %Apprenticeship trade certificate/diploma
3.26 %College/non-university certificate
17.08 %University certificate (below bachelor)
8.03 %University Degree
52.93 %Commuter
Travel To Work
By Car
69.88 %By Public Transit
15.65 %By Walking
6.87 %By Bicycle
4.35 %By Other Methods
3.25 %Cultural Diversity
Knowledge of Official Language
Mother Tongue
Building Information
Building Type
Apartments (Low and High Rise)
73.51 %Houses
26.49 %Own Vs. Rent
Location of 314-760 Ch. Marie-Le Ber, Montréal (Verdun/Île-des-Soeurs), QC, H3E 1W6
Create an account to:
- See sold listings where available
- Save your favourite listings
- Save your searches
- Rate listings
- Get updates
Create Account
Complete Account Verification
Please paste verification code that was emailed to {{ email }} in the box below to complete your account verification

