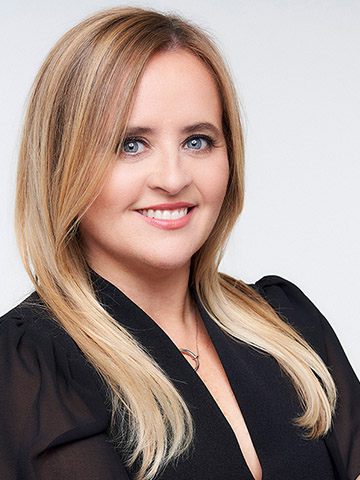1112-300 Av. des Sommets, Montréal (Verdun/Île-des-Soeurs), QC, H3E 2B7
MLS® # 20596162
Status:
Condo In Nuns' Island, Montréal (Verdun/Île-des-Soeurs), Quebec
2
Bedrooms
2
Baths
-
$940
Maintenance Fees
1112-300 Av. des Sommets, Montréal (Verdun/Île-des-Soeurs), QC, H3E 2B7
- 2 bedrooms
- 2 baths
Property Information:
Les Sommets sur le Fleuve IV- A prestigious address on the Pointe-Sud of Nun's Island. Magnificent corner unit offering spectacular panoramic views of the river and Lachine rapids. You'll enjoy exceptional brightness thanks to the large windows in the living area: 2 good-sized bedrooms and a living area that can easily be closed off, 2 bathrooms, a kitchen with dining area, a spacious living room and a large balcony. A unit to dream about! Enjoy the benefits of the building: security guard, indoor and outdoor pools, spa, gym, mini-golf, billiards, conference room, guest suite,...
As soon as you step into the entrance hall, you'll be seduced by the space and spectacular water views offered by this unit.
The panoramic windows and gigantic bay window give this prestigious home a sense of grandeur. From here, you'll be able to admire the river, the Lachine rapids and a small part of Nuns' Island. The 11th-floor location is ideal for ground-level views.
The living room, dining room and kitchen offer a spacious open-plan living area. The kitchen is spacious, with a separate dining area and plenty of work surface on the granite countertops.
The master bedroom also opens onto the balcony, and has ample storage space with a good-sized walk-in closet. The en suite master bathroom features a bathtub and separate shower, dual sinks and quartz countertops.
The second bedroom, opposite the master bedroom, still offers a splendid view of the river. Adjacent to this room is a second bathroom equipped with a ceramic shower.
Les Sommets on the river. Prestigious riverside building offering the following services:
Doorman / 24-hour security
24-hour doorman/security
Guest suite
Indoor and outdoor pools
Modern gym
Billiards and ping-pong room
Golf practice room
Conference room
Reception room
Magnificent riverside gardens
Inclusions: Refrigerator, stove and fan stove, dishwasher, washer/dryer, light fixtures, central vacuum and accessories.
Exclusions : Blinds (but can be left in the unit).
Building Features:
- Style: Apartment
- Animal types:
- Bathroom: Ensuite bathroom, Separate shower
- Cadastre - Parking: Garage
- Distinctive Features: No rear neighbours
- Garage: Heated, Single width
- Lot: Fenced, Landscaped
- Parking: Garage
- Pool: Other, Heated, Inground, Indoor
- Property or unit amenity: Central vacuum cleaner system installation, Central air conditioning, Intercom, Electric garage door opener, Inside storage
- Proximity: Highway, Daycare centre, Golf, Park, Bicycle path, Elementary school, Cross-country skiing, Public transportation
- View: View of the water, Panoramic
- Washer/Dryer (installation): Other
- Water (access): Waterfront, Navigable
- Heating System: Electric baseboard units
- Heating Energy: Electricity
- Water Supply: Municipality
- Sewage System: Municipality
Taxes:
- Municipal Tax: $7,391
- School Tax: $959
- Annual Tax Amount: $8,350
Property Assessment:
- Lot Assessment: $154,200
- Building Assessment: $990,300
- Total Assessment: $1,144,500
Property Features:
- Bedrooms: 2
- Bathrooms: 2
- Built in: 2005
- Floor Space (approx): 161.2 Square Metres
- Zoning: RESI
- No. of Parking Spaces: 1
Rooms:
- Foyer - Irregular Other level 7.85 m x 1.47 m 25.9 ft x 4.10 ft Flooring: Wood
- Living - Irregular Other level 7.32 m x 3.96 m 24.0 ft x 13.0 ft Flooring: Wood
- Dining - Irregular Other level 4.57 m x 3.20 m 15.0 ft x 10.6 ft Flooring: Wood
- Other - Irregular Other level 4.88 m x 3.35 m 16.0 ft x 11.0 ft Flooring: Wood
- Kitchen Other level 3.20 m x 3.05 m 10.6 ft x 10.0 ft Flooring: Ceramic
- Dinette Other level 3.05 m x 2.59 m 10.0 ft x 8.6 ft Flooring: Ceramic
- Primary Bedroom Other level 5.49 m x 3.66 m 18.0 ft x 12.0 ft Flooring: Wood
- Bathroom - Irregular Other level 4.27 m x 3.30 m 14.0 ft x 10.10 ft Flooring: Ceramic
- Bedroom Other level 3.96 m x 3.25 m 13.0 ft x 10.8 ft Flooring: Wood
- Bathroom - Irregular Other level 2.64 m x 2.39 m 8.8 ft x 7.10 ft Flooring: Ceramic
Convert Measurement to:
Courtesy of: Royal LePage Altitude
Data provided by: Centris - 600 Ch Du Golf, Ile -Des -Soeurs, Quebec H3E 1A8
All information displayed is believed to be accurate but is not guaranteed and should be independently verified. No warranties or representations are made of any kind. Copyright© 2021 All Rights Reserved.
Demographic Information of 1112-300 Av. des Sommets, Montréal (Verdun/Île-des-Soeurs), QC, H3E 2B7
Life Stage
Young FamiliesEmployment Type
Service Sector/White CollarAverage Household Income
$210,400.00Average Number of Children
1.60Household Population
Household Structure
Age of Population
Education
Education Level
No certificate/diploma/degree
6.55 %High school certificate or equivalent
14.48 %Apprenticeship trade certificate/diploma
2.93 %College/non-university certificate
16.86 %University certificate (below bachelor)
6.97 %University Degree
52.22 %Commuter
Travel To Work
By Car
75.68 %By Public Transit
17.12 %By Walking
1.35 %By Bicycle
1.35 %By Other Methods
4.5 %Cultural Diversity
Knowledge of Official Language
Mother Tongue
Building Information
Building Type
Apartments (Low and High Rise)
83.87 %Houses
16.13 %Own Vs. Rent
Location of 1112-300 Av. des Sommets, Montréal (Verdun/Île-des-Soeurs), QC, H3E 2B7
Create an account to:
- See sold listings where available
- Save your favourite listings
- Save your searches
- Rate listings
- Get updates
Create Account
Complete Account Verification
Please paste verification code that was emailed to {{ email }} in the box below to complete your account verification

