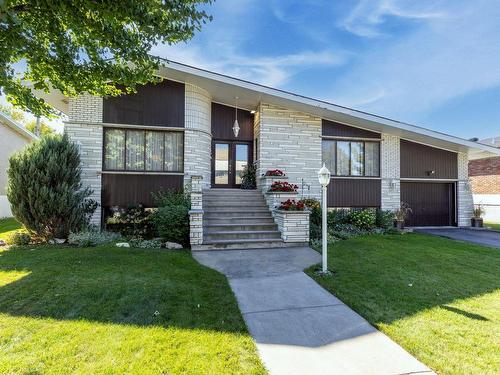Property Information:
Beautiful property, new on the market, in one of the most sought-after areas of St-Léonard. Large house with 4 bedrooms offering an ideal setting for family life. Abundant light thanks to several windows. Very nice intimate courtyard surrounded by plants and shrubs. A rarity on the market since with only one owner since its construction, facing Gabrielle-Roy School and adjacent to Ferland Park. Proximity to public transportation, services, stores, Highway 40. The architecture inside is unique and was created by the owner. Hurry - a must see for this true gem in St-Leonard.
Beautiful property, new on the market, in one of the most sought-after areas of St-Léonard. Large house with 4 bedrooms offering an ideal setting for family life. Abundant light thanks to several windows. A rarity on the market since there has only been one owner since its construction in 1966-1967. This magnificent home, lovingly maintained, includes several renovations throughout the years. High quality oak hardwood floors on the first floor. Cherry wood kitchen cabinets. The basement offers additional and warm living space. Very nice intimate courtyard surrounded by plants and shrubs. Facing Gabrielle-Roy School and adjacent to Ferland Park. Proximity to public transportation, services, stores, Highway 40. The architecture inside is unique and was created by the owner. Possibility of setting up professional office or Daycare hence adding potential revenue. A must see for this real gem in St-Leonard.
Inclusions: Light Fixtures, blinds, kitchen island
Exclusions : Curtains, rods, window coverings, kitchen island, mural wall cabinet in wood in laundry room
Building Features:
-
Style:
Detached
-
Basement:
Finished basement
-
Driveway:
Asphalt
-
Foundation:
Concrete slab on ground
-
Garage:
Built-in
-
Lot:
Fenced, Bordered by hedges, Landscaped
-
Parking:
Garage
-
Property or unit amenity:
Wall-mounted air conditioning, Electric garage door opener, Wall-mounted heat pump
-
Proximity:
Highway, Daycare centre, Park, Elementary school, Commuter train, Public transportation
-
Size:
9.98 x 16.33 METRE
-
Heating System:
Electric baseboard units
-
Heating Energy:
Electricity
-
Water Supply:
Municipality
-
Sewage System:
Municipality
Courtesy of: Royal LePage Virtuel
Data provided by: Centris - 600 Ch Du Golf, Ile -Des -Soeurs, Quebec H3E 1A8
All information displayed is believed to be accurate but is not guaranteed and should be independently verified. No warranties or representations are made of any kind. Copyright© 2021 All Rights Reserved.
Sold without legal warranty of quality, at the buyer's own risk.














































