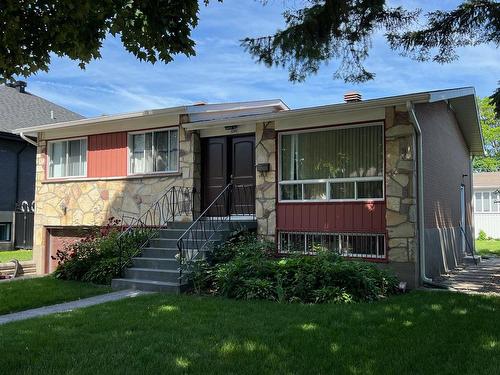
5395 Rue de Bernières, Montréal (Saint-Léonard), QC, H1R 1M9
MLS® # 10751438

Status:
House In Saint-Leonard-Ouest, Montréal (Saint-Léonard), Quebec
3+1
Bedrooms
2
Baths
-
5866.00 Square Feet
Lot Size
Property Information:
This grand bungalow boasts four bedrooms and generous living spaces. With its west-facing backyard, you'll enjoy plenty of sunlight throughout the day. The home features attractive fenestration. There is a full bathroom on the main floor and a second bathroom with a shower in the basement, which also accommodates laundry facilities. The large family room provides a welcoming space for gatherings. The property includes a substantial garage, 24 feet deep, Ready for you to make it your own. ==This home is a blank canvas for those looking to infuse their personal touch==
Sale without legal warranty of quality, at the buyer's risk and peril
New Certificate of Location has been ordered
Many updates over the years:
200A Electrical Panel
Conversion to electrical forced air heating
Recent roof
New hot water tank
Beautifully landscaped
Inclusions: Tempo, Gazebo
Building Features:
- Style: Detached
- Basement: 6 feet and more, Finished basement
- Driveway: Asphalt
- Garage: Built-in, Single width
- Kitchen Cabinets: Wood
- Parking: Driveway, Garage
- Property or unit amenity: Central heat pump
- Roofing: Asphalt shingles
- Windows: Aluminum
- Heating System: Forced air
- Heating Energy: Electricity
- Water Supply: Municipality
- Sewage System: Municipality
Taxes:
- Municipal Tax: $3,750
- School Tax: $423
- Annual Tax Amount: $4,173
Property Assessment:
- Lot Assessment: $359,700
- Building Assessment: $206,600
- Total Assessment: $566,300
Property Features:
- Bedrooms: 3+1
- Bathrooms: 2
- Built in: 1963
- Lot Depth: 98.0 Feet
- Lot Frontage: 59.0 Feet
- Lot Size: 5866.00 Square Feet
- Zoning: RESI
- No. of Parking Spaces: 2
Rooms:
- Living Ground Level 4.88 m x 3.35 m 16.0 ft x 11.0 ft Flooring: Parquetry
- Kitchen Ground Level 5.03 m x 3.05 m 16.6 ft x 10.0 ft Flooring: Ceramic
- Primary Bedroom Ground Level 3.20 m x 4.65 m 10.6 ft x 15.3 ft Flooring: Parquetry
- Bedroom Ground Level 3.96 m x 2.34 m 13.0 ft x 7.8 ft Flooring: Parquetry
- Bedroom Ground Level 3.20 m x 2.87 m 10.6 ft x 9.5 ft Flooring: Parquetry
- Bathroom Ground Level 1.52 m x 2.13 m 5.0 ft x 7.0 ft Flooring: Ceramic
- Bedroom Basement Level 3.05 m x 3.96 m 10.0 ft x 13.0 ft Flooring: Ceramic
- Bathroom Basement Level 1.52 m x 1.83 m 5.0 ft x 6.0 ft Flooring: Ceramic
- Family Basement Level 3.78 m x 7.47 m 12.5 ft x 24.6 ft Flooring: Ceramic
- Laundry Basement Level 1.91 m x 3.05 m 6.3 ft x 10.0 ft Flooring: Concrete
- Other Basement Level 2.29 m x 3.48 m 7.6 ft x 11.5 ft Flooring: Concrete
Courtesy of: Royal LePage Global
Data provided by: Centris - 600 Ch Du Golf, Ile -Des -Soeurs, Quebec H3E 1A8
All information displayed is believed to be accurate but is not guaranteed and should be independently verified. No warranties or representations are made of any kind. Copyright© 2021 All Rights Reserved.
Sold without legal warranty of quality, at the buyer's own risk.
Additional Photos











