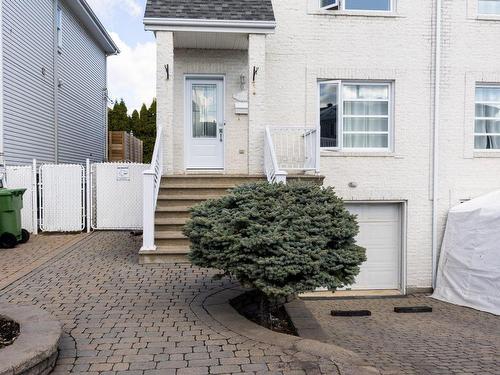10641 Rue Sophie-De Grouchy, Montréal (Rivière-des-Prairies/Pointe-aux-Trembles), QC, H1C 2C3
MLS® # 26256029
Status:
Semi-Detached In Jean-Jacques-Rousseau Park, Montréal (Rivière-des-Prairies/Pointe-aux-Trembles), Quebec
3
Bedrooms
2+1
Baths
-
$95
Maintenance Fees
10641 Rue Sophie-De Grouchy, Montréal (Rivière-des-Prairies/Pointe-aux-Trembles), QC, H1C 2C3
- 3 bedrooms
- 2+1 baths
Property Information:
Please refer to the declaration of vendor for list of renovations. The second floor stairwell railings have been changed for steel railings and stairwell has been renovated.Kitchen cabinets wood melamine Armoires de cuisine en bois mélamine rénovations au coût de plus de $6,000 depuis juin 2024: ( travaux de maçonnerie aux seuis des fenetres et portes, ventilateur cfm neuf dans la sallee d`eau caille électrique neuf au sous-sol ventilé de plus nettoyage des pavés unis et resablage neuf et traitement de ceux-ci. également nettoyage des conduits d`air dans la maison.
Armoires de cuisine en bois mélamine rénovations au coût de plus de $6,000 depuis juin 2024: ( travaux de maçonnerie aux seuis des fenetres et portes, ventilateur cfm neuf dans la sallee d`eau caille électrique neuf au sous-sol ventilé de plus nettoyage des pavés unis et resablage neuf et traitement de ceux-ci. également nettoyage des conduits d`air dans la maison.
Inclusions: blinds light fixtures Thermopump Air exchanger garage door opener with integrated camera
Exclusions : Light fixtures in master bedroom
Building Features:
- Style: Semi-Detached
- Animal types:
- Basement: Finished basement
- Bathroom: Separate shower
- Driveway: Asphalt
- Garage: Built-in
- Kitchen Cabinets: Thermoplastic
- Lot: Fenced, Landscaped
- Parking: Garage
- Property or unit amenity: Central vacuum cleaner system installation, Central air conditioning, Air exchange system, Electric garage door opener, Inside storage, Central heat pump
- Proximity: Highway, Daycare centre, Park, Bicycle path, Elementary school, Commuter train, Public transportation
- Roofing: Asphalt shingles
- Siding: Brick
- Size: 20.0 x 36.0 Feet
- Topography: Flat
- Window Type: Sliding, Casement
- Windows: PVC
- Heating System: Forced air
- Heating Energy: Electricity
- Water Supply: Municipality
- Sewage System: Municipality
Taxes:
- Municipal Tax: $3,162
- School Tax: $342
- Annual Tax Amount: $3,504
Property Assessment:
- Lot Assessment: $134,200
- Building Assessment: $318,900
- Total Assessment: $453,100
Property Features:
- Bedrooms: 3
- Bathrooms: 2
- Half Bathrooms: 1
- Built in: 1999
- Floor Space (approx): 1800.0 Square Feet
- Lot Depth: 27.0 Metre
- Lot Frontage: 26.32 Metre
- Lot Size: 342.20 Square Metres
- Zoning: RESI
- No. of Parking Spaces: 1
Rooms:
- Family Basement Level 5.49 m x 4.47 m 18 ft x 14.8 ft Flooring: Laminate floor
- Bathroom Basement Level 4.57 m x 1.96 m 15 ft x 6.5 ft Flooring: Ceramic
- Foyer Ground Level 1.83 m x 1.83 m 6 ft x 6 ft Flooring: Ceramic
- Living Ground Level 4.45 m x 5.56 m 14.7 ft x 18.3 ft Flooring: Laminate floor
- Powder room Ground Level 1.60 m x 1.22 m 5.3 ft x 4 ft Flooring: Ceramic
- Dining Ground Level 5.61 m x 4.62 m 18.5 ft x 15.2 ft Flooring: Ceramic Note: open area with kitchen
- Kitchen Ground Level 5.61 m x 4.62 m 18.5 ft x 15.2 ft Flooring: Ceramic Note: Open area with dining room
- Primary Bedroom 2nd Level 4.50 m x 3.84 m 14.9 ft x 12.7 ft Flooring: Laminate floor
- Bedroom 2nd Level 3.81 m x 2.69 m 12.6 ft x 8.10 ft Flooring: Laminate floor
- Bedroom 2nd Level 3.53 m x 2.44 m 11.7 ft x 8 ft Flooring: Laminate floor
- Bathroom 2nd Level 4.57 m x 1.96 m 15 ft x 6.5 ft Flooring: Ceramic Note: new bathroom 2023
Convert Measurement to:
Courtesy of: Royal LePage Virtuel
Data provided by: Centris - 600 Ch Du Golf, Ile -Des -Soeurs, Quebec H3E 1A8
All information displayed is believed to be accurate but is not guaranteed and should be independently verified. No warranties or representations are made of any kind. Copyright© 2021 All Rights Reserved.
Demographic Information of 10641 Rue Sophie-De Grouchy, Montréal (Rivière-des-Prairies/Pointe-aux-Trembles), QC, H1C 2C3
Life Stage
Nearly RetiredEmployment Type
MixedAverage Household Income
$127,630.33Average Number of Children
1.79Household Population
Household Structure
Age of Population
Education
Education Level
No certificate/diploma/degree
14.06 %High school certificate or equivalent
24.04 %Apprenticeship trade certificate/diploma
19.46 %College/non-university certificate
23.0 %University certificate (below bachelor)
1.92 %University Degree
17.52 %Commuter
Travel To Work
By Car
85.67 %By Public Transit
12.27 %By Walking
0.16 %By Bicycle
0.0 %By Other Methods
1.9 %Cultural Diversity
Knowledge of Official Language
Mother Tongue
Building Information
Building Type
Apartments (Low and High Rise)
10.94 %Houses
89.06 %Own Vs. Rent
Location of 10641 Rue Sophie-De Grouchy, Montréal (Rivière-des-Prairies/Pointe-aux-Trembles), QC, H1C 2C3
Create an account to:
- See sold listings where available
- Save your favourite listings
- Save your searches
- Rate listings
- Get updates
Create Account
Complete Account Verification
Please paste verification code that was emailed to {{ email }} in the box below to complete your account verification
