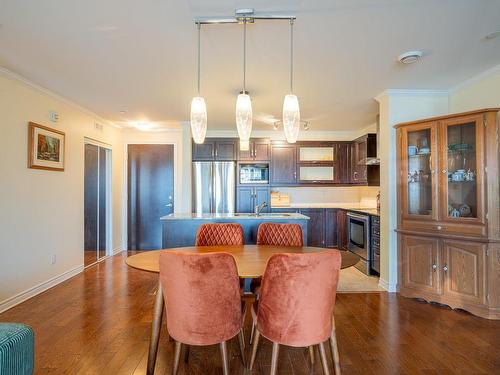
408-5211 Rue du Sureau, Montréal (Pierrefonds-Roxboro), QC, H8Z 0A1
$429,900MLS® # 15032489

Courtier immobilier résidentiel et commercial
Royal LePage Urbain
, Real Estate Agency*
Courtier-propriétaire
Royal LePage Urbain
, Real Estate Agency*
Courtier-propriétaire
Royal LePage Urbain
, Real Estate Agency*
Additional Photos




















