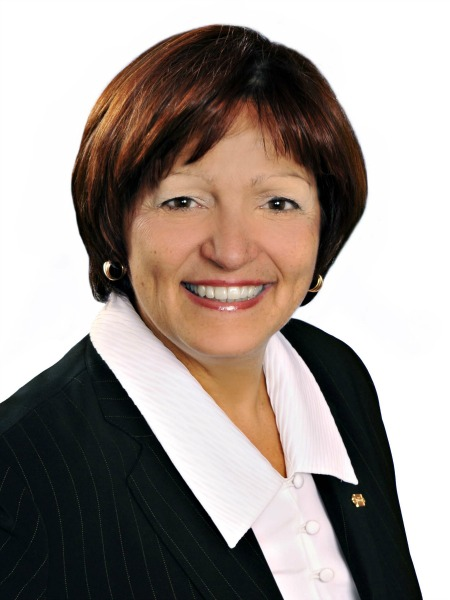12813 Rue Berry, Montréal (Pierrefonds-Roxboro), QC, H8Z 1P1
MLS® # 10742617
Status:
House In Brook Park, Montréal (Pierrefonds-Roxboro), Quebec
3
Bedrooms
1
Baths
-
546.50 Square Metres
Lot Size
12813 Rue Berry, Montréal (Pierrefonds-Roxboro), QC, H8Z 1P1
- 3 bedrooms
- 1 baths
Property Information:
Beautiful bungalow located on a very quiet street, close to all amenities, school, parks, autoroute, shopping center, etc. This property has had many updates: new roof 2022, newer kitchen in 2015 Wood cabinet, very modern, new countertop, new sink, new floor, pot lights, back splash, newer bathroom 2 sinks, also modern, wood floors thru-out in the living room, dining room hallway & 3 bedroom, retaining wall was redone in 2018, asphalt 2016, most windows 2008, ceramic entrance, crown moulding, heated above ground pool (5 years old) very private backyard, mature cedar hedge, all fenced in, Gazebo, furnace replace in 2016, etc...
Superb bungalow located in a very quiet neighborhood close to all amenities, school, parks, buses, train, shopping center, autoroute, etc. Lot of improvements have been made over the 35 years they have owned this property. Most windows have been replaced in 2008 with Fidele Arsenault (good quality windows)10,000.00$, front door (stain glass) ceramic floor in the entrance, crown mouldings, gutters in 2008 823.99$, bathroom redone in 2013, 2 sinks, mirrow, counter, light fixtures, toilet, bath, ceramic floor, modern Kitchen in 2015, wood cabinets, countertop, backsplash, sink, tap, pot light, wood floor. Furnace was replaced in 2016 elc force air 4087.36$,
asphalt in 2016 1609.00$ 2 exterior light post in 2018 483.68$.
For the retaining wall done in 2018 no invoice (12,000.00$),
Trevi above ground pool in 2018 cost 5149.99$ plus the heater, and installation(elc). The elc panel was replaced by a 200 amp entry,
Gazebo in 2018, 1299.00$, roof in 2022 8715.00$, hot water tank 40 gal. in 2022 1,183.09$, wood floors thru-out in the living room, dining room, hallway, & 3 bedroom. This property has been well kept. This is a family oriented street with many young families with children.
Inclusions: the built-in dishwasher, washer, dryer, refrigerator in the basement, microwave, vertical blinds, gazebo, above ground pool & accessories, heater for the pool, wall unit & desk in the basement, coffee table, side table, accessories for the fireplace.
Exclusions : living room & dining room & master bedroom curtains & rods
Building Features:
- Style: Detached
- Basement: 6 feet and more, Partially finished
- Driveway: Asphalt
- Foundation: Poured concrete
- Garage: Built-in
- Kitchen Cabinets: white, Wood
- Lot: Fenced, Bordered by hedges, Landscaped
- Parking: Driveway, Garage
- Pool: Heated, Above-ground
- Property or unit amenity:
- Proximity: Highway, CEGEP, Daycare centre, Golf, Hospital, Metro, Park, Bicycle path, Elementary school, High school, Cross-country skiing, Commuter train, Public transportation
- Renovations: Heating, Kitchen, Fenestration, Roof covering, Bathroom
- Roofing: Asphalt shingles
- Siding: Aluminum, Brick, Stone
- Size: 40.0 x 27.0 Feet
- Topography: Flat
- Window Type: Casement
- Windows: Aluminum
- Heating System: Forced air
- Heating Energy: Electricity
- Water Supply: Municipality
- Sewage System: Municipality
Taxes:
- Municipal Tax: $3,336
- School Tax: $405
- Annual Tax Amount: $3,741
Property Assessment:
- Lot Assessment: $245,900
- Building Assessment: $281,700
- Total Assessment: $527,600
Property Features:
- Bedrooms: 3
- Bathrooms: 1
- Built in: 1964
- Floor Space (approx): 1080.0 Square Feet
- Lot Frontage: 18.29 Metre
- Lot Size: 546.50 Square Metres
- Zoning: RESI
- No. of Parking Spaces: 3
Rooms:
- Living Ground Level 4.57 m x 4.88 m 15 ft x 16 ft Flooring: Wood
- Dining Ground Level 3.66 m x 2.97 m 12 ft x 9.9 ft Flooring: Wood
- Kitchen Ground Level 3.66 m x 2.97 m 12 ft x 9.9 ft Flooring: Wood Note: newer kitchen
- Primary Bedroom Ground Level 3.66 m x 3.81 m 12 ft x 12.6 ft Flooring: Wood
- Bedroom Ground Level 3.66 m x 2.84 m 12 ft x 9.4 ft Flooring: Wood
- Bedroom Ground Level 3.02 m x 3.58 m 9.11 ft x 11.9 ft Flooring: Wood
- Family Basement Level 8.13 m x 5.66 m 26.8 ft x 18.7 ft Flooring: Carpet
- Playroom Basement Level 2.74 m x 8.13 m 9 ft x 26.8 ft Flooring: Carpet
- Storage Basement Level 3.66 m x 1.52 m 12 ft x 5 ft Flooring: Concrete Note: laundry room
Convert Measurement to:
Courtesy of: Royal LePage Village
Data provided by: Centris - 600 Ch Du Golf, Ile -Des -Soeurs, Quebec H3E 1A8
All information displayed is believed to be accurate but is not guaranteed and should be independently verified. No warranties or representations are made of any kind. Copyright© 2021 All Rights Reserved.
Demographic Information of 12813 Rue Berry, Montréal (Pierrefonds-Roxboro), QC, H8Z 1P1
Life Stage
Older FamiliesEmployment Type
MixedAverage Household Income
$127,382.97Average Number of Children
1.80Household Population
Household Structure
Age of Population
Education
Education Level
No certificate/diploma/degree
13.25 %High school certificate or equivalent
27.01 %Apprenticeship trade certificate/diploma
11.16 %College/non-university certificate
21.81 %University certificate (below bachelor)
3.57 %University Degree
23.19 %Commuter
Travel To Work
By Car
89.52 %By Public Transit
7.57 %By Walking
0.91 %By Bicycle
0.0 %By Other Methods
2.0 %Cultural Diversity
Knowledge of Official Language
Mother Tongue
Building Information
Building Type
Apartments (Low and High Rise)
1.24 %Houses
98.76 %Own Vs. Rent
Location of 12813 Rue Berry, Montréal (Pierrefonds-Roxboro), QC, H8Z 1P1
Create an account to:
- See sold listings where available
- Save your favourite listings
- Save your searches
- Rate listings
- Get updates
Create Account
Complete Account Verification
Please paste verification code that was emailed to {{ email }} in the box below to complete your account verification
