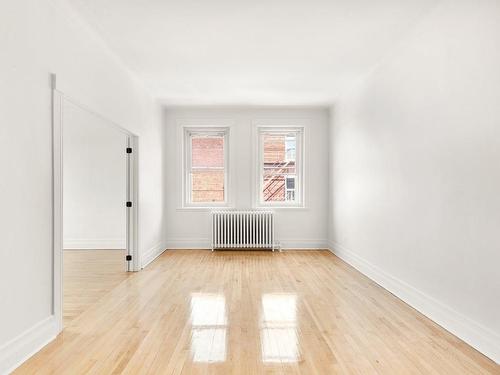Property Information:
Spacious apartment in the Outremont nearby Mile End and close to everything! This warm 3 bedrooms apartment is very sunny on the last floor! Heating and Hot Water is included and the 5 appliances. Come visit!!
Ideal location and next to *Laurier street* This apartment is ideal for enjoying the urban life of the Mile-End and Outremont of Montreal and enjoying the tranquility of downtown.
Characteristics:
+ 2min from Outremont metro and bus
+ No vis-à-vis
+ Windows allow natural light to the living room and bedroom
+ High ceiling
+ Open concept in the living room and dining room
+ Concrete building
+ The 5 appliances are included
+ Close to Metro/bus/University and trendy restaurant Parc du Mile-end
IDEAL LOCATION
+ In the heart of the Mile-end
+ Close to primary and secondary private/public schools
+ Walk Score 100
+ Bike score 75 Very practical for all trips in general
+ Close to area parks
+ 2 minutes walk to access the Mont-Royal metro
+ Close to the University of Montreal and one bus from Condordia and Mcgill
+Near restaurants, bakery, Resto-Lounge and boutique on Laurier Street
Inclusions: Stove, refrigerator and dishwasher washer and dryer included and Heating and hot water.
Exclusions: Electricity
Available now!
Inclusions: Fridge, stove, dishwasher, washer and dryer and the Heating and hot-water
Exclusions : Electricity
Building Features:
-
Style:
Apartment
-
Animal types:
-
Proximity:
Highway, CEGEP, Daycare centre, Hospital, Metro, Park, Bicycle path, Elementary school, Public transportation
-
Topography:
Flat
-
Heating System:
Hot water
-
Water Supply:
Municipality
-
Sewage System:
Municipality






















