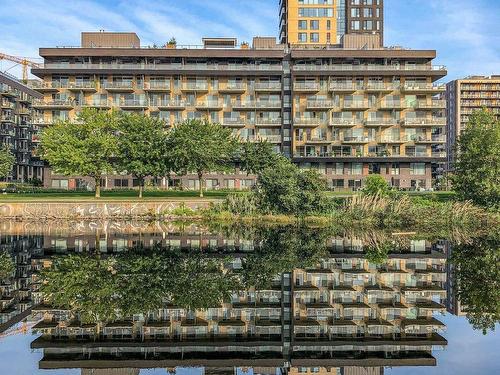Property Information:
Located in the signature phase of the Bassins du Havre, this transversal unit has 1360 sqft, two large bedrooms, two bathrooms, a spacious living area, a high-end kitchen with built-in appliances, a direct view of the Lachine canal, two balconies, a locker and an indoor parking. The building has a rooftop with a swimming pool, an urban lounge with panoramic views of the city, a state-of-the-art sport center as well as an indoor pool, jacuzzi, sauna and steam room.
Garage #2.141
Storage #2.534
This spacious 2-bedroom unit is located in a high-end building overlooking the scenic Lachine Canal in the vibrant Griffintown neighborhood. The open-concept living area is flooded with natural light, offering stunning canal views. High-end finishes, modern appliances, and ample storage space add to the luxurious feel. Residents enjoy exclusive access to top-notch amenities, including a rooftop terrace with a swimming pool, fitness center and an indoor pool. Perfectly situated, this unit combines tranquility with proximity to the neighbourhood's best dining, and entertainment options.
Inclusions: Refrigerator, dishwasher, cooktop, oven, washer, dryer, light fixtures and curtains
Building Features:
-
Style:
Apartment
-
Bathroom:
Ensuite bathroom, Separate shower
-
Energy efficiency:
-
Garage:
Heated
-
Parking:
Garage
-
Pool:
rooftop, Heated, Inground, Indoor
-
Property or unit amenity:
Central air conditioning, Air exchange system, Sprinklers, Intercom, Electric garage door opener, Inside storage
-
Proximity:
Highway, CEGEP, Hospital, Metro, Park, Bicycle path, Commuter train, Public transportation, University
-
View:
View of the water, Panoramic
-
Heating System:
Forced air
-
Heating Energy:
Electricity
-
Water Supply:
Municipality
-
Sewage System:
Municipality










































