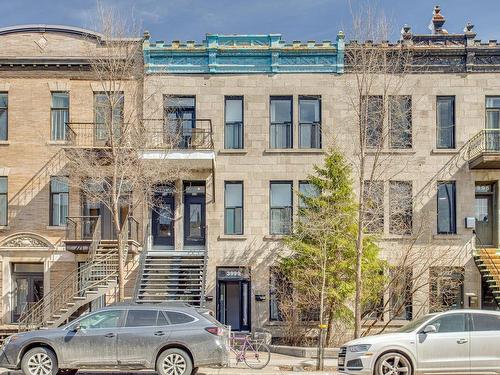Investment For Sale In Parc-Lafontaine, Montréal (Le Plateau-Mont-Royal), Quebec
$3,399,000-
Details
-
Map
-
Demographics
-
Street View
-
Get Directions














































































































































-
Advertising

Home Insurance - TD Insurance
Get a home insurance quote online for this $3,399,000 property in Montréal (Le Plateau-Mont-Royal)
Provided by TD Insurance
Property Information:
100% RENTED building! Investment opportunity located in the heart of Plateau Mont-Royal. 8plex with exceptional character offering excellent rental income and good tenants including four 3 1/2, three 2 1/2, one 5 1/2 and 3 parking spaces. The apartments, which are fully furnished and equipped, attract a type of clientele that offers a good turnover and rents always at market prices! Strategically located, walking distance to Mont-Royal and Sherbrooke metro, Lafontaine Park, trendy shops and restaurants. Possible expansion project, see addendum for more information.
* 8-unit building with exceptional character
* Ideally located, in the heart of the Plateau Mont-Royal
* Excellent rental income - good tenants
* All apartments are fully furnished and equipped (see inclusions) including SmartLock/Bluetooth locks
LOCATION A+
Walking distance to Mont-Royal and Sherbrooke metro, Lafontaine Park, Mount Royal tam-tams, trendy shops and restaurants.
* Replacement of railings and reinforcement of balconies in 2023
* Roofing 2022, 10-year warranty by Toiture Montréal
* Stabilization work in 2021 and 2022 by Bisson Expert, 15-year warranty
According to a preliminary opinion, the City would be in favour of an expansion project at the back of the building in order to increase the surface area of existing units. According to the certificate of location and the city's reglementation, a 3-storey extension of up to 640 sq. ft. may be possible. (Documentation available upon request) It will be the sole responsibility of the buyer to carry out all verifications and requests to the city according to the protocols in force in order to obtain the necessary authorizations for the type of project desired and the use he intends to make of the building.
*Seller may offer a balance of sale, under certain conditions.
Inclusions: All accommodations are fully furnished and equipped: furniture, appliances, portable air conditioners, kitchen equipment, dishes, televisions, blinds, curtains, bedding, lighting fixtures and decorations.
Building Features:
- Basement: Crawl space
- Driveway: Asphalt
- Environmental Study: Phase 1
- Parking: Driveway
- Renovations: Roof covering
- Roofing: Elastomeric membrane
- Size: 7.67 x 26.33 METRE
- Heating System: Electric baseboard units
- Heating Energy: Electricity
- Water Supply: Municipality
- Sewage System: Municipality
Potential Gross Revenue:
- Residential: $189,000
- Parking: $6,300
Taxes:
- Municipal Tax: $11,272
- School Tax: $1,417
- Annual Tax Amount: $12,689
Expenses:
- Insurance: $10,713
- Other: $1,890
- Electric: $9,209
Property Assessemnt:
- Lot Assessment: $1,066,700
- Building Assessment: $684,400
- Total Assessment: $1,751,100
Property Features:
- Bedrooms: 1
- Bathrooms: 1
- Built in: 1910
- Irregular: Yes
- Lot Depth: 41.0 Metre
- Lot Frontage: 7.67 Metre
- Lot Size: 314.10 Square Metres
- Zoning: RESI
- No. of Parking Spaces: 3
Revenue Units:
Unit 1
- Pieces 8
- Bedrooms 1
- Baths 1
Unit 2
- Pieces 4
- Bedrooms 1
- Baths 1
Unit 3
- Pieces 3
- Bedrooms 1
- Baths 1
Unit 4
- Pieces 5
- Bedrooms 1
- Baths 1
Unit 5
- Pieces 3
- Bedrooms 1
- Baths 1
Unit 6
- Pieces 4
- Bedrooms 1
- Baths 1
Unit 7
- Pieces 6
- Bedrooms 1
- Baths 1
Unit 8
- Pieces 3
- Bedrooms 1
- Baths 1
Unit 9
Data provided by: Centris - 600 Ch Du Golf, Ile -Des -Soeurs, Quebec H3E 1A8
All information displayed is believed to be accurate but is not guaranteed and should be independently verified. No warranties or representations are made of any kind. Copyright© 2021 All Rights Reserved.
Sold without legal warranty of quality, at the buyer's own risk.








































































