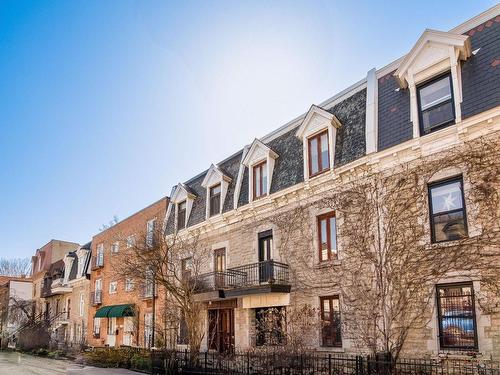Property Information:
Victorian-style duplex with a stone facade and slate cornices on a quiet street, bordered by a green alley, in the heart of the Plateau Mont-Royal, between the mountain and the Lafontaine park, at walking distance from the Quartier des spectacles. Old-time charm with modernity. The principal appartement is on 2 levels, bright, with 3 bedrooms, a 1½ bathroom, renovated kitchen and bathroom, two balconies plus an intimate terrace. The ground floor apartment offers an open floor plan, 2 bedrooms, and direct access to the garden. Just steps away from all amenities: shops, trendy restaurants, public transport, colleges, universities, museums, etc.
**DESCRIPTION**
*3670; GROUND FLOOR*
+ Open plan; kitchen, dining room, and living room
+ 2 bedrooms, the large one with direct access to the garden
+ Large bathroom
*3668; UPPER FLOOR*
*GROUND FLOOR
+ Open kitchen to living room and direct access to the terrace
+ Large terrace offering privacy and tranquility
+ Spacious dining room
+ Small office with plenty of storage
+ Half bathroom
*3rd FLOOR*
+ 3 bedrooms and a large renovated bathroom
*AMENITIES*
+ Trendy neighborhood of Plateau Mont Royal
+ Steps away, 150 meters from Sherbrooke metro, ¨Quartier des spectacles¨, Mont Royal and Lafontaine park
+ Public bike share
+ 2 universities (UQUAM and McGill) and colleges
+ Many shops, restaurants and bars
+ Cafes, grocery stores, museums
+ The tranquility of this small one-way street and access at all times on foot to the parking with vignette.
***INCLUSIONS***
3670 Apartment
+ Allure kitchen hood
+ Fridgidaire stove
+ Haxxair wall mounted heat pump with remote control
+ All chandeliers and wall lights
+ All fans
+ All blinds, curtains and rods
+ Curtain and rod of bathtub
+ All mirrors in the bathroom
+ All built-in furniture
***DECLARATIONS***
*The choice of inspectors shall be agreed by both parties prior to the inspection.
*The living area has been taken from the Montreal assessment role.
Inclusions: 3668 - Broan Elite kitchen hood. All chandeliers and wall sconces. All blinds, curtains and rods. Wall-mounted air conditioner with remote control, All bathroom mirrors. All built-in furniture and wall lamp in the dining room. (See Addenda foll...)
Exclusions : 3668 - All personal belongings and furniture. 3670 - All personal effects and all furniture.
Building Features:
-
Style:
Duplex
-
Bathroom:
Bath (3668),tub/shower (3670), Separate shower
-
Foundation:
Stone
-
Kitchen Cabinets:
Laminated melamine with Oak wood
-
Occupancy:
Double
-
Property or unit amenity:
Wall-mounted heat pump
-
Proximity:
Restaurants, shops, services and others, Daycare centre, Hospital, Park, Bicycle path, Elementary school, High school, Public transportation, University
-
Rented Equipment (monthly):
Water heater
-
Roofing:
Slate , Elastomeric membrane
-
Siding:
Cut stone at the front, Brick
-
Size:
21.0 x 36.4 Feet
-
Topography:
Flat
-
Washer/Dryer (installation):
Bedroom closet
-
Window Type:
Casement
-
Windows:
Western red cedar, Wood
-
Heating System:
Convection baseboards, Electric baseboard units
-
Heating Energy:
Electricity
-
Water Supply:
Municipality
-
Sewage System:
Municipality





















































