Investment For Sale In Milton-Parc, Montréal (Le Plateau-Mont-Royal), Quebec
$2,150,000-
Details
-
Map
-
Demographics
-
Street View
-
Get Directions
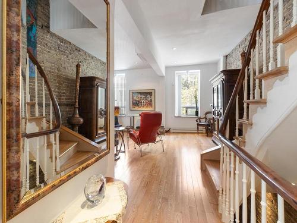
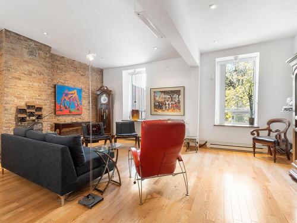
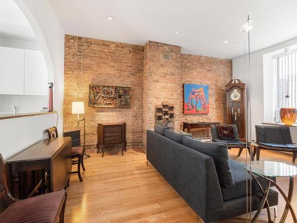
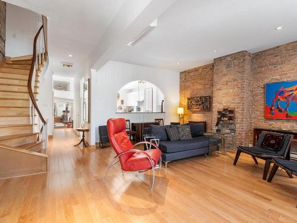
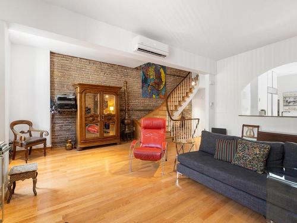
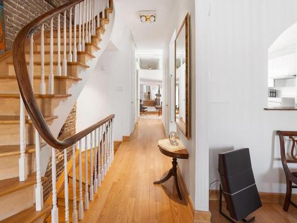
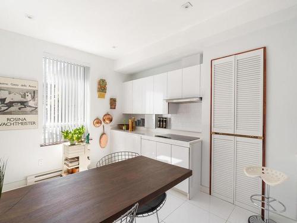
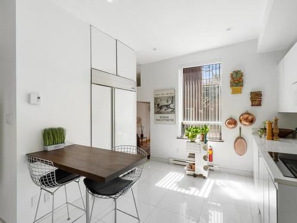
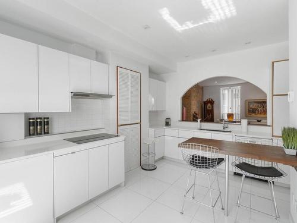
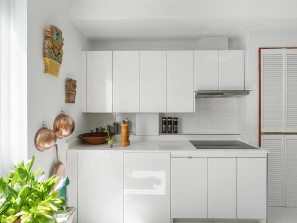
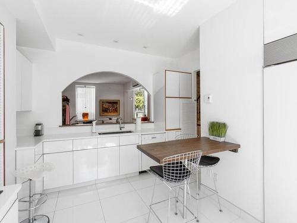
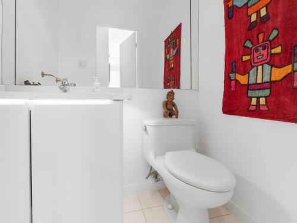
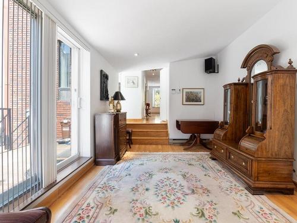
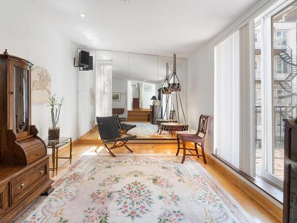
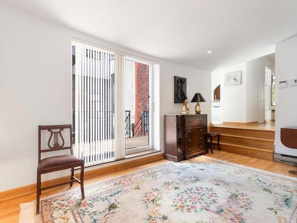
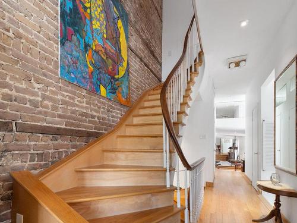
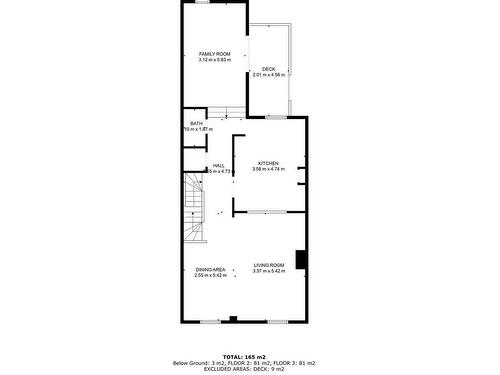
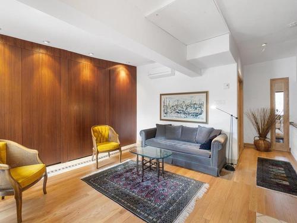
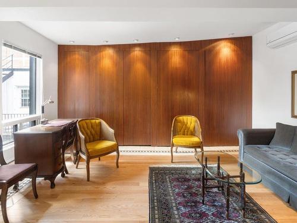
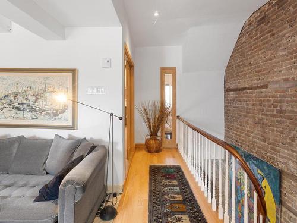
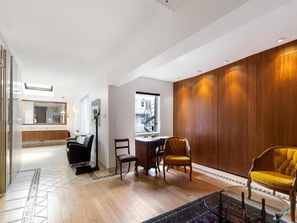
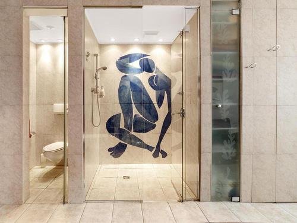
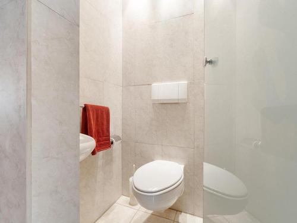
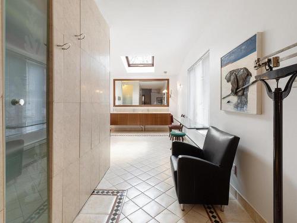
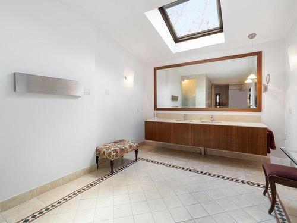
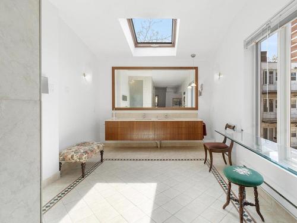
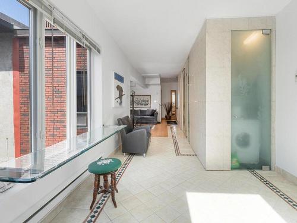
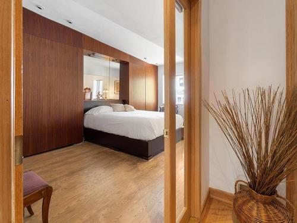
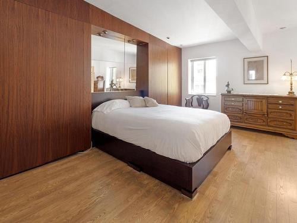
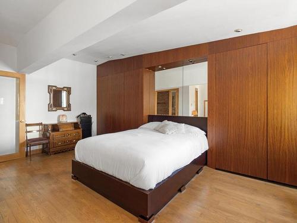
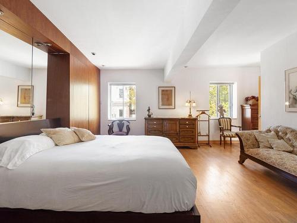
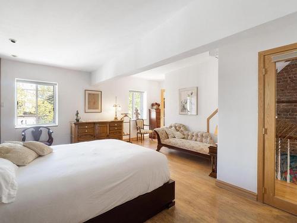
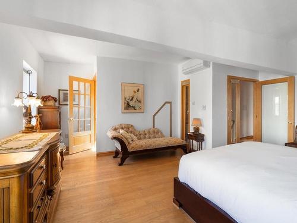
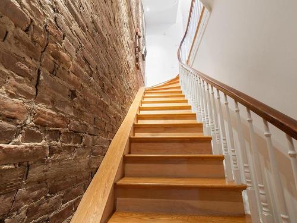
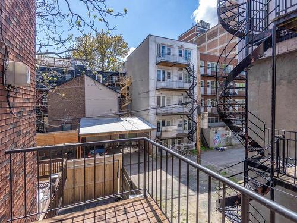
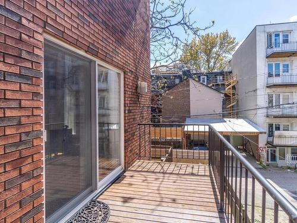
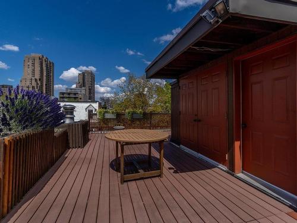
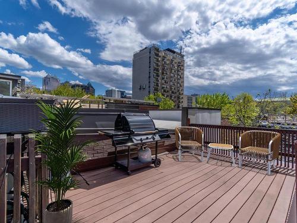
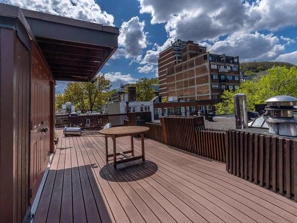
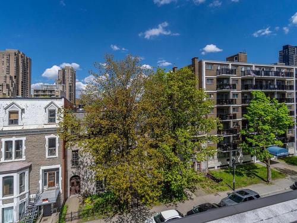
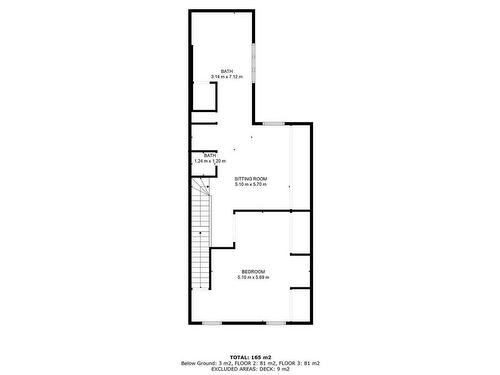
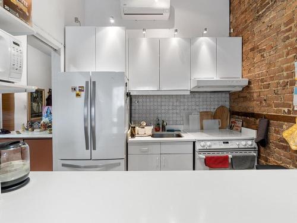
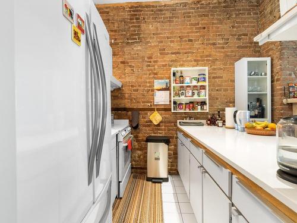
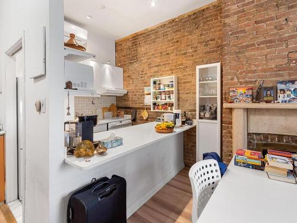
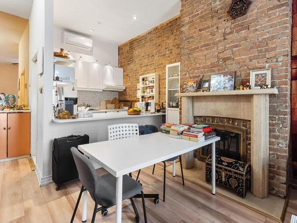
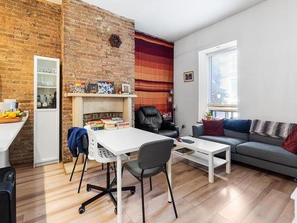
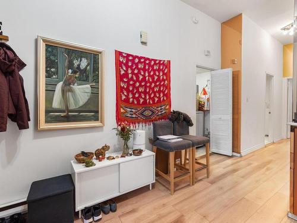
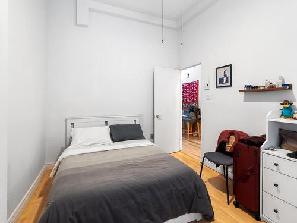
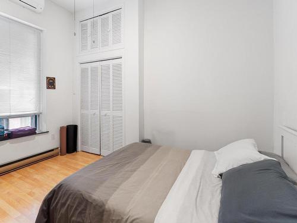
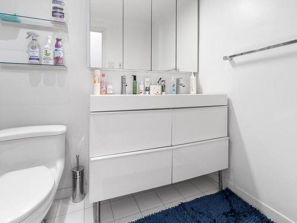
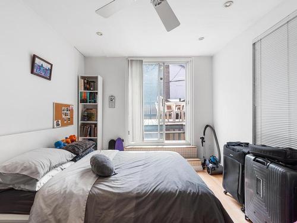
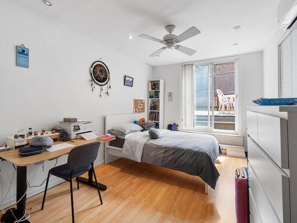
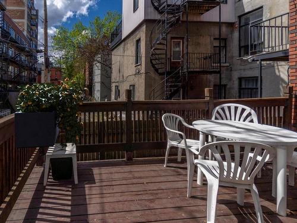
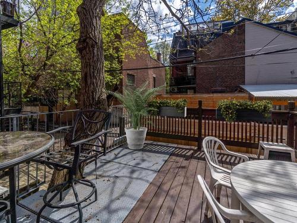
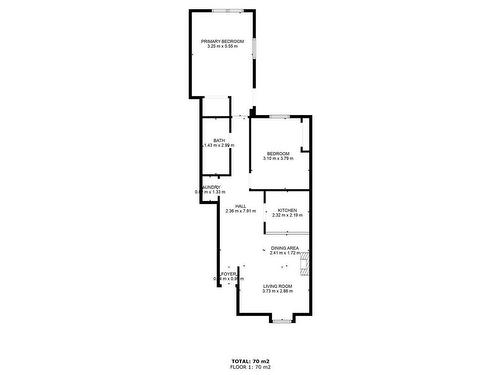
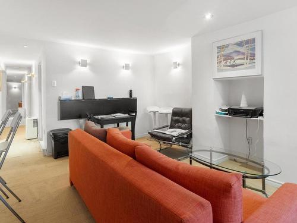
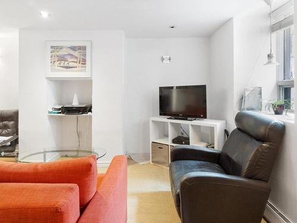
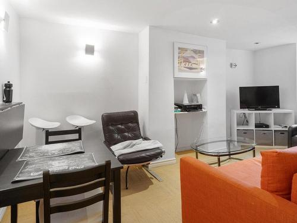
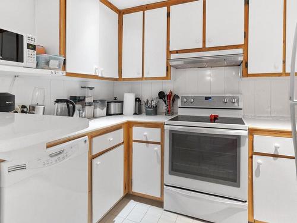
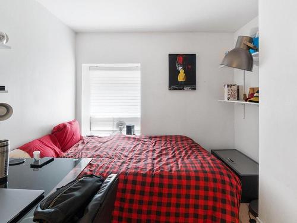
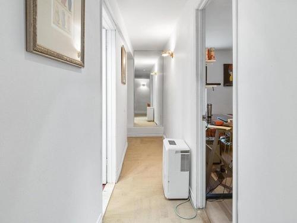
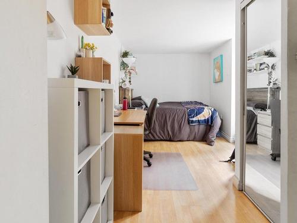
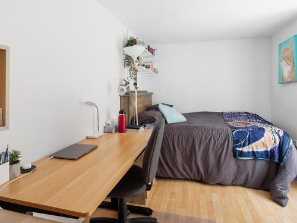
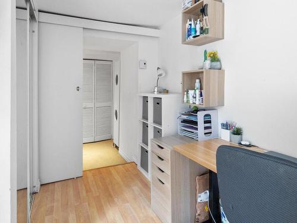
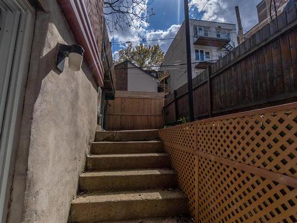
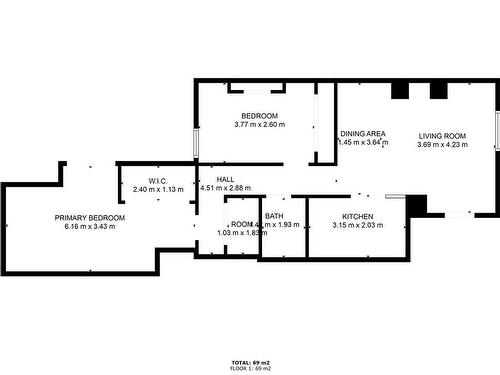


































































-
Advertising

Home Insurance - TD Insurance
Get a home insurance quote online for this $2,150,000 property in Montréal (Le Plateau-Mont-Royal)
Provided by TD Insurance
Property Information:
Rare--Triplex near McGill in a prime location! Steps from parks, services, and more. Renovated over the years, it features 2 rear parking spaces, high ceilings, exposed brick, and a stunning rooftop terrace with a full kitchen--perfect for relaxing or entertaining. The lower 2 units are rented, making this a fantastic investment in an ultra-high-demand rental area. Ideal for owner-occupants or investors seeking a vibrant urban lifestyle.
The Units
3542 -- A unique two-story home, beautifully renovated and restored, offering abundant natural light and charm. Features exposed brick, wood floors, and a private rooftop terrace with stunning city views.
3544 -- Rented at $1,750/month until June 30, 2025. A ground-floor 2-bedroom apartment with exposed brick and an open-plan living space.
3544A -- Rented at $1,550/month until June 30, 2025. A bright and spacious 2-bedroom, 1-bathroom unit situated on the garden level.
The Building
This charming triplex is ideally located near McGill University, Aylmer Street offers a more open feel while retaining its charm as a quiet, non-main thoroughfare. The building has been thoughtfully updated over the years and features high ceilings, exposed brick, and a beautifully maintained facade. It includes two rear parking spaces and a private rooftop terrace for 3542, complete with an outdoor kitchen. Residents enjoy proximity to Mont-Royal Park for outdoor activities and fitness, as well as easy access to museums, boutiques, and the vibrant Quartier des Spectacles. This property presents an exceptional opportunity for both owner-occupants and investors alike.
Services & Amenities
-Within a 10-minute walk: grocery stores, cafes, pharmacies, restaurants, and green spaces like Jeanne-Mance Park and Square Saint-Louis.
-Within a 20-minute walk: the downtown core, Place des Arts, McGill campus, and a variety of cultural attractions, shops, and entertainment venues.
Public Transportation
-Metro: Close to Place-des-Arts and Sherbrooke stations (Orange Line), providing quick access to downtown and beyond.
-Bus Routes: Conveniently near major STM bus lines, including the 55, 80, and 129, connecting residents to the city's key areas.
-Bike Paths: The area is highly walkable and bike-friendly, with easy access to Bixi stations and dedicated cycling lanes.
-Highways: Quick access to major roadways, including Autoroute 720, facilitating travel in and out of the city.
This triplex is a rare find in an unbeatable location, offering a blend of charm, modern convenience, and strong investment potential.
*****************************
DECLARATIONS
* Floor plan and dimensions are approximate, for information only.
* The notary will be chosen by the buyer but accepted by the seller.
* The choice of inspectors must be mutually agreed by both parties.
* All offers must be accompanied by pre-approval or proof of funds.
funds.
*****************************
Inclusions: Kitchen appliances, washer, dryer for 3542. According to leases for 3544. Alarm system of 3 units.
Building Features:
- Style: Triplex
- Basement: Finished basement
- Floor Covering: Wood, Ceramic
- Foundation: Concrete blocks, Stone
- Parking: Driveway, License tag
- Proximity: Highway, CEGEP, Daycare centre, Hospital, Metro, Park, Bicycle path, Elementary school, High school, Cross-country skiing, Commuter train, Public transportation, University
- Roofing: Elastomeric membrane
- Size: 22.5 x 79.7 Feet
- Water Supply: Municipality
- Sewage System: Municipality
Potential Gross Revenue:
- Residential: $87,600
Taxes:
- Municipal Tax: $8,542
- School Tax: $1,076
- Annual Tax Amount: $9,618
Property Assessemnt:
- Lot Assessment: $398,600
- Building Assessment: $901,700
- Total Assessment: $1,300,300
Property Features:
- Bedrooms: 1
- Bathrooms: 2
- Built in: 1866
- Irregular: Yes
- Lot Depth: 79.0 Feet
- Lot Frontage: 22.0 Feet
- Lot Size: 1751.00 Square Feet
- No. of Parking Spaces: 2
Revenue Units:
Unit 1
- Pieces 5
- Bedrooms 1
- Baths 1
Rooms:
- Family - Irregular 2nd Level 6.05 m x 5.38 m 19.10 ft x 17.8 ft
- Living 2nd Level 3.02 m x 5.03 m 9.11 ft x 16.6 ft
- Kitchen - Irregular 2nd Level 3.66 m x 4.75 m 12.0 ft x 15.7 ft
- Powder room 2nd Level 1.55 m x 1.12 m 5.1 ft x 3.8 ft
- Primary Bedroom - Irregular 3rd Level 5.69 m x 4.47 m 18.8 ft x 14.8 ft
- Bathroom - Irregular 3rd Level 5.11 m x 3.00 m 16.9 ft x 9.10 ft
- Office - Irregular 3rd Level 4.57 m x 3.96 m 15.0 ft x 13.0 ft
Unit 2
- Pieces 4
- Bedrooms 2
- Baths 1
Rooms:
- Primary Bedroom - Irregular 6.16 m x 3.43 m 20.21 ft x 11.25 ft
- Bedroom 3.77 m x 2.6 m 12.37 ft x 8.53 ft
- Bathroom 1.4 m x 1.93 m 4.59 ft x 6.33 ft
- Kitchen 3.15 m x 2.3 m 10.33 ft x 7.55 ft
- Dining - Irregular 1.45 m x 3.64 m 4.76 ft x 11.94 ft
- Living - Irregular 3.69 m x 4.23 m 12.11 ft x 13.88 ft
Unit 3
- Pieces 4
- Bedrooms 2
- Baths 1
Rooms:
- Primary Bedroom - Irregular Ground Level 3.25 m x 5.5 m 10.66 ft x 18.04 ft
- Bedroom Ground Level 3.10 m x 3.79 m 10.17 ft x 12.43 ft
- Bathroom Ground Level 1.43 m x 2.99 m 4.69 ft x 9.81 ft
- Kitchen Ground Level 2.32 m x 2.19 m 7.61 ft x 7.19 ft
- Dining - Irregular Ground Level 2.42 m x 1.72 m 7.94 ft x 5.64 ft
- Living - Irregular Ground Level 3.73 m x 2.86 m 12.24 ft x 9.38 ft
Convert Measurement to:
Data provided by: Centris - 600 Ch Du Golf, Ile -Des -Soeurs, Quebec H3E 1A8
All information displayed is believed to be accurate but is not guaranteed and should be independently verified. No warranties or representations are made of any kind. Copyright© 2021 All Rights Reserved.



































































