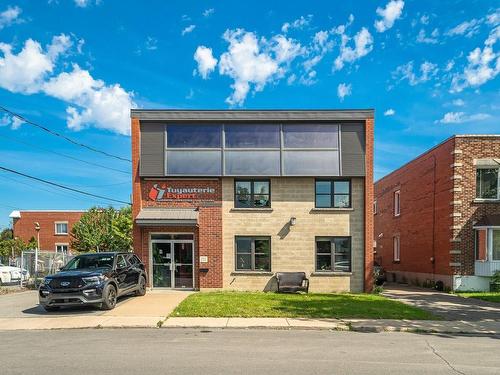Property Information:
Prime location, this commercial building has undergone significant improvements since its acquisition by the current owners and will be available for dual occupancy by the buyer. Zoning C1, retail and service, over 8 finished offices with conference room, cafeteria, reception area, over 1,200 sq. ft. of warehouse space, parking for several cars and numerous storages in the basement.
***DESCRIPTION***
+ Front portion roof 2014, Roofing of the warehouse portion 2017.
+ Geothermal air conditioning and heating system 2014, two (2) wall mounted air conditioning units added in 2020.
+ Rear garage door 10 Feet (Height) by 12 Feet (Width).
+ Amperage 2 X 200 amps.
+ Windows in the front of the building were replaced in 2014.
+ Phase 1 and 2 environmental expertise's available.
+ C1 Zoning - Retail and Service.
Inclusions: Municipal and school taxes, garbage management, appliances, and all the desks, A/C remote's, Garage remote's, All the heating equipment, Basement racking systems.
Exclusions : Telecommunication(s), electricity. natural gas, alarm system monitoring, snow removal and tenant's liability insurance with minimum coverage of $3,000,000.
Building Features:
-
Style:
Detached
-
Basement:
6 feet and more, Unfinished
-
Distinctive Features:
Street corner
-
Driveway:
Asphalt, Unpaved
-
Environmental Study:
Phase 1, Phase 2
-
Garage:
Heated, Built-in
-
Loading Platform:
Doors/Ground height, Doors/Ground
-
Lot:
Fenced
-
Parking:
Driveway, Garage
-
Property or unit amenity:
Central air conditioning, Wall-mounted air conditioning, Electrical input, Intercom, Door height, Outside storage, Sprinkler system, Central heat pump
-
Proximity:
Highway, Public transportation
-
Roofing:
Asphalt and gravel, Elastomeric membrane, Sheet metal
-
Siding:
Concrete, Brick
-
Size:
32.1 x 113.4 Feet
-
Windows:
Aluminum, PVC
-
Heating System:
Forced air
-
Heating Energy:
Electricity
-
Water Supply:
Municipality
-
Sewage System:
Municipality























































