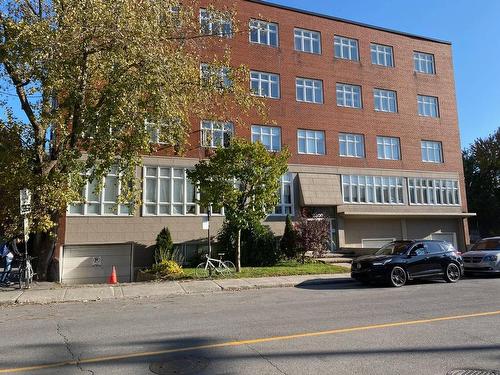
B1,B2,B4-2500 Ch. Bates, Montréal (Côte-des-Neiges/Notre-Dame-de-Grâce), QC, H3S 2A6
$650,000 +GST/QSTMLS® # 13002232

Condo For Sale In Kent Park, Montréal (Côte-des-Neiges/Notre-Dame-de-Grâce), Quebec
Property Information:
The location of this building is exceptional; a few steps from the new Canora REM station, Has the 160 bus stopping in front of the building & heading to the Outremont blue line metro station, close to the new University of Montreal MIL campus and to the Acadie blue line metro station. Close proximity to both Beaumont & the Wilderton shopping centres, daycares, schools and parks.
Please take note : The living space for the 4 units after construction will be 2303 sqft gross
Private area :
Condo A : 671 sf gross
Condo B : 717 sf gross
Condo C : 517 sf gross
Office : 398 sf gross
Bike room : 319 sf gross
Total : 2622 sf gross
Common area :
Electrical rom : 203 sf gross
Corridor : 517 sf gross
Garbage room : 181 sf gross
Staircase : 77 sf gross
Total : 978 sf gross
The Buyer must sign off the Declarations by the Seller prior to presenting his promise to purchase.
As per the Seller's request, the offer(s) will be left open for Forty-Eight(48) hours and will be sent by email to the listing broker.
This sale is made without any legal warranty of quality, at the buyer's own risk if sold as is.
The Buyer understands that the CDN-NDG borough permit obtained by the Seller will lose the rights it confers if work is not started before MAY 1, 2025 or completed by October 30, 2025 or if work is interrupted by more than SIX(6) months.
The Buyer must respect all the conditions set out by the CDN-NDG borough (See the Centris Documents section for his listing) as detailed on the permit document delivered by the CDN-NDG borough.
Most important, the Buyer can only use the renovation plan as seen in the Centris addenda and approved by the borough of CDN-NDG. The Buyer must protect/support any tree around the construction site either off the private lot or in the public domain prior to starting the work and supervision of these protective measures must be exercised during the full time span of the work to be done.
Please note that there are no lockers nor garage spaces for the 3 condo units and the office described in the approved plan.
Please note that there is no central air conditioning nor wall-mounted thermo-pumps to be added.
Inclusions: 1. The CDN-NDG borough permit - Valid if the work is started before MAY 1, 2025, completed by OCTOBER 30, 2025 and is not interrupted by more than SIX(6) months. The permit allows for a conversion of EIGHT(8) offices into THREE(3) residential condos, ONE (1) office, one common hallway and a bike room slated for 25 bikes. On the facade, 2 windows will be added as well as an emergency exit door. 2. The building renovation plan as approved by the CDN-NDG borough.
Building Features:
- Style: Apartment
- Proximity: Daycare centre, Metro, Park, Bicycle path, Elementary school, High school, University
- Roofing: Asphalt and gravel
- Siding: Brick
- Heating System: Forced air
- Heating Energy: Electricity
- Water Supply: Municipality
- Sewage System: Municipality
Taxes:
- Municipal Tax: $12,444
- School Tax: $403
- Annual Tax Amount: $12,847
Property Assessment:
- Lot Assessment: $130,600
- Building Assessment: $371,700
- Total Assessment: $502,300
Property Features:
- Floor Space (approx): 3468.0 Square Feet
- Zoning: RESI
Courtesy of: Royal LePage Tendance
Data provided by: Centris - 600 Ch Du Golf, Ile -Des -Soeurs, Quebec H3E 1A8
All information displayed is believed to be accurate but is not guaranteed and should be independently verified. No warranties or representations are made of any kind. Copyright© 2021 All Rights Reserved.
Additional Photos


