House For Sale In Côte-des-Neiges, Montréal (Côte-des-Neiges/Notre-Dame-de-Grâce), Quebec
$2,295,0004+1 Beds
4 Baths
-
Details
-
Map
-
Demographics
-
Street View
-
Get Directions
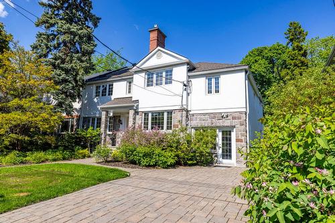
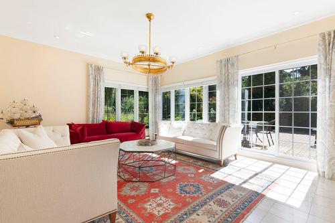
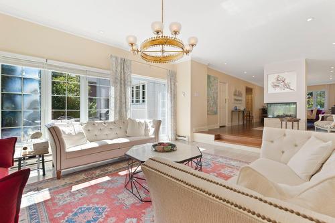
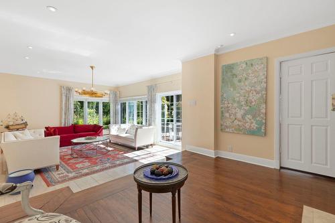
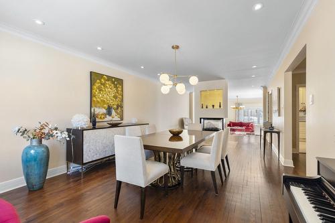
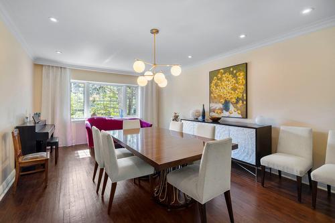
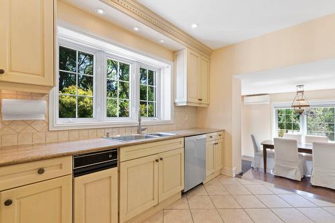
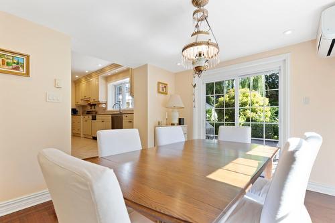
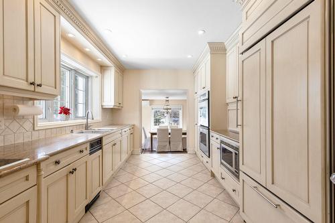
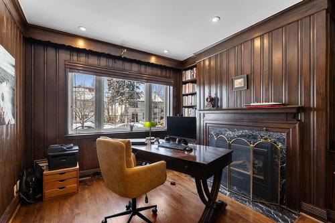
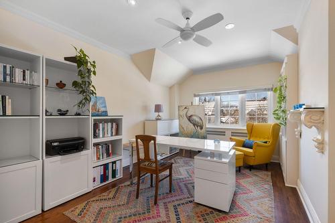
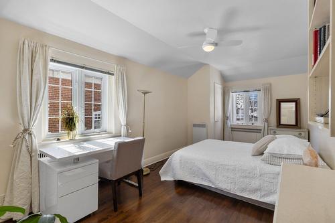
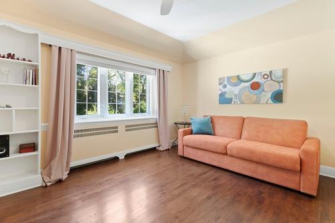
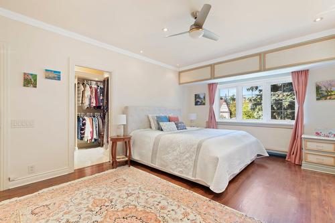
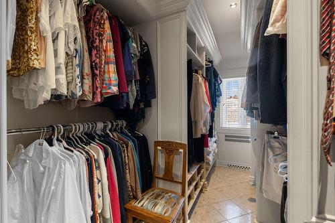
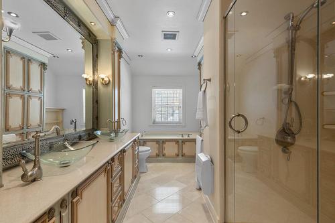
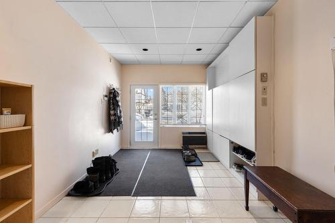
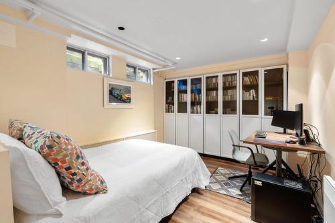
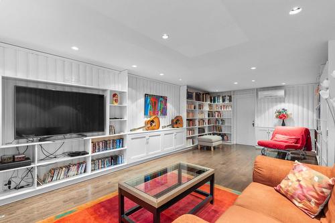
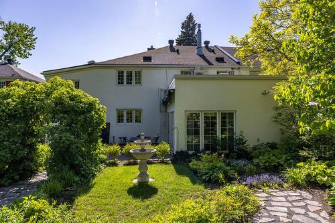
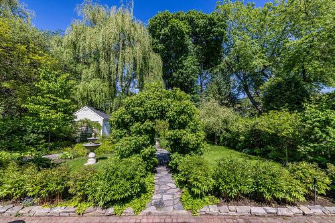
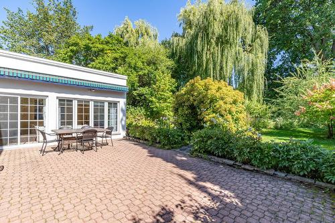
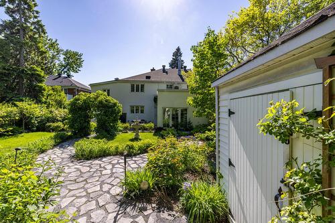
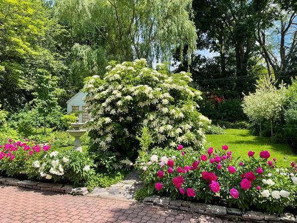
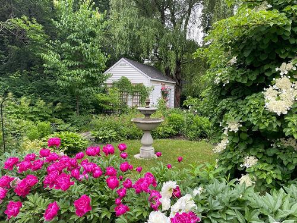
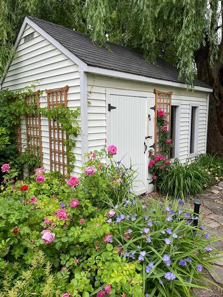
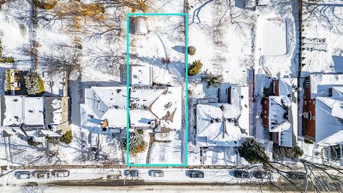
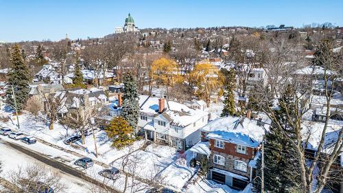
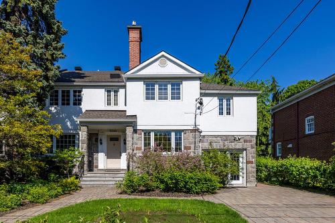
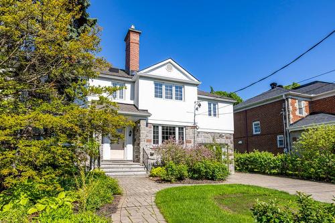
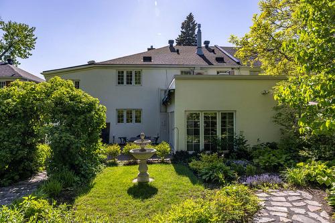
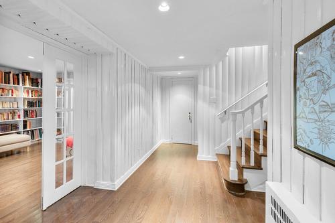
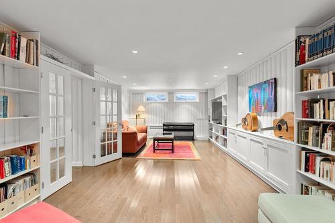
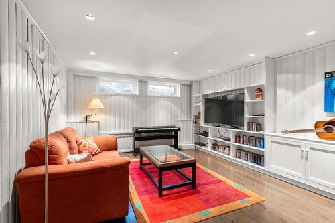
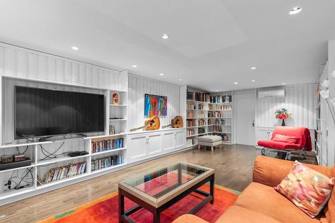
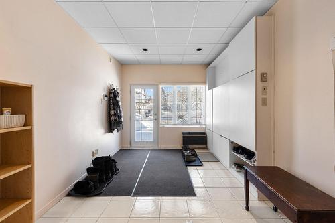
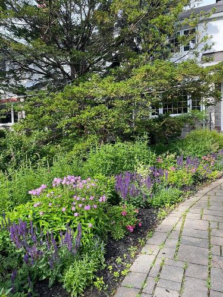
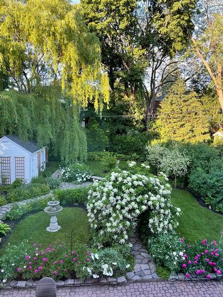
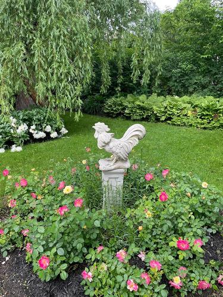
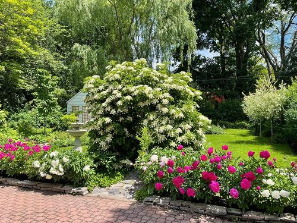
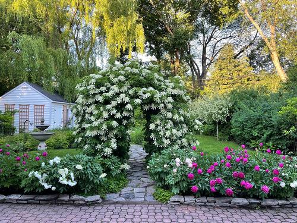
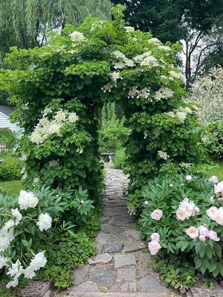
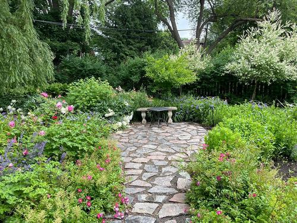
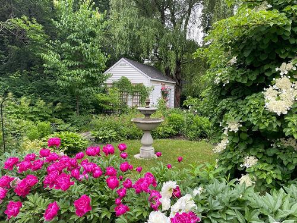
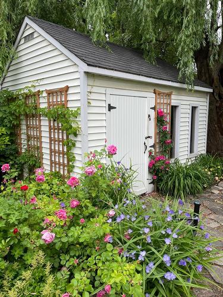
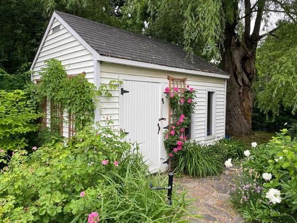
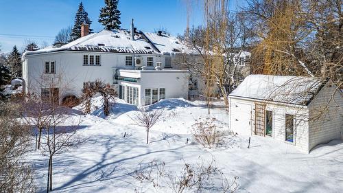
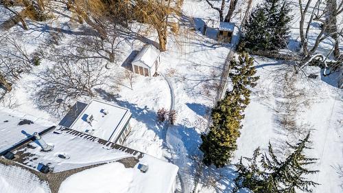
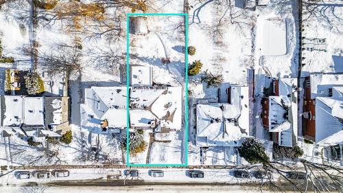
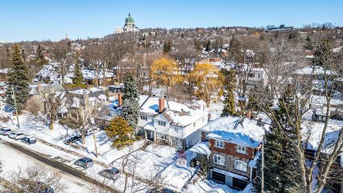
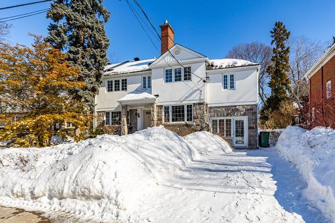
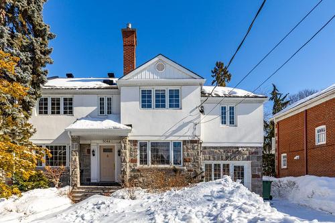













































































































-
Advertising
MULTIMEDIA


Home Insurance - TD Insurance
Get a home insurance quote online for this $2,295,000 property in Montréal (Côte-des-Neiges/Notre-Dame-de-Grâce)
Provided by TD Insurance
4+1 Beds
3+1 Baths
Property Information:
--- LOCATION + STYLISH + SPACE --- Beautiful semi-detached house including EXCEPTIONAL LIVING AREA AND GARDEN, in the sought after Westmount adjacent area (calm residential area away from traffic, English and French schools, 5 minutes walk to Snowdon metro station and shopping area and 15 minutes to Monkland village. Easy access to hospitals (Glenn, Ste-Justine, General, Jewish, even the CHUM) and to highways 15/20/40, 4 bedrooms plus 1 in basement. 3 1/2 bathrooms. Very well maintained; sellers' renovations documentation available. A lot of style yet warm and perfect lay out for a family or working from home professionals. See the addenda.
This property offers a number of advantages both in terms of its location and of the following strengths:
- well-maintained property
- luminous thanks to its large windows
- beautiful living area with gas fireplace - perfect for intimate family gatherings as well as for entertaining friends, colleagues or neighbours
- complete parental area: large bedroom with a wall of storage + spacious walk-in closet + bathroom with both shower and bathtub.
- 3 other good size bedrooms on the second floor
- 3 full bathrooms on the second floor
- lovingly tended landscaped garden, a true additional living space in fine weather
- the mudroom was the garage. Modified by the previous owners.
- plenty of storage, especially in the basement
- cozy basement with high ceilings and good-size family room.
- upstairs laundry room for added convenience
- the dinette area is perfectly located near the kitchen, yet has direct access to the terrace through its patio doors
LOCATION, LOCATION, LOCATION
- Westmount adjacent
- close to Queen Mary/Monkland Village/Côte-des-Neiges shopping areas
- close or easy access to schools : Iona, Willingdon, Marie-de-France, Stanislas, Jean-de-Brébeuf
- easy access with public transport to University of Montreal, HEC, CEGEPs (Vill-Maria, Brébeuf, Marianopolis...)
- minutes walk to Snowdon metro station, bus lines 17/51/166 etc.
- easy access to the Jewish Hospital, Ste-Justine, The Glen, even the CHUM by public transit
- highway access within minutes : 15/20/40.
Inclusions: Stove top, stove, fridge, dishwasher, trash compactor (not in working order)
Exclusions : Dining room light fixture, washer, dryer.
Building Features:
- Style: Semi-Detached
- Basement: 6 feet and more, Finished basement
- Bathroom: Ensuite bathroom
- Fireplace-Stove: Gas fireplace
- Foundation: Poured concrete
- Lot: Fenced, Wooded, Landscaped
- Parking: Driveway
- Property or unit amenity: Outside storage, Alarm system
- Proximity: Highway, CEGEP, Hospital, Metro, Park, Elementary school, High school, Public transportation, University
- Roofing: Asphalt shingles, Elastomeric membrane
- Siding: Stone
- Size: 43.5 x 54.1 Feet
- Topography: Flat
- Heating System: Forced air, Electric baseboard units
- Heating Energy: Electricity
- Water Supply: Municipality
- Sewage System: Municipality
Taxes:
- Municipal Tax: $11,619
- School Tax: $1,473
- Annual Tax Amount: $13,092
Expenses:
- Electric: $5,815
Property Assessemnt:
- Lot Assessment: $1,090,900
- Building Assessment: $732,300
- Total Assessment: $1,823,200
Property Features:
- Bedrooms: 4+1
- Bathrooms: 3
- Half Bathrooms: 1
- Built in: 1946
- Floor Space (approx): 4147.0 Square Feet
- Irregular: Yes
- Lot Depth: 152.5 Feet
- Lot Frontage: 50.0 Feet
- Lot Size: 7625.15 Square Feet
- Zoning: RESI
- No. of Parking Spaces: 3
Rooms:
- Foyer - Irregular Ground Level 1.45 m x 1.88 m 4.9 ft x 6.2 ft Flooring: Ceramic
- Foyer - Irregular Ground Level 1.93 m x 4.80 m 6.4 ft x 15.9 ft Flooring: Wood
- Living - Irregular Ground Level 4.62 m x 5.94 m 15.2 ft x 19.6 ft Flooring: Wood
- Dining - Irregular Ground Level 4.14 m x 10.03 m 13.7 ft x 32.11 ft Flooring: Wood Note: gas fireplace
- Office - Irregular Ground Level 3.40 m x 4.27 m 11.2 ft x 14.0 ft Flooring: Wood
- Kitchen - Irregular Ground Level 5.69 m x 3.15 m 18.8 ft x 10.4 ft Flooring: Ceramic
- Dinette - Irregular Ground Level 2.92 m x 4.37 m 9.7 ft x 14.4 ft Flooring: Wood
- Powder room - Irregular Ground Level 1.14 m x 2.11 m 3.9 ft x 6.11 ft Flooring: Ceramic
- Other - Irregular Ground Level 2.92 m x 6.30 m 9.7 ft x 20.8 ft Flooring: Ceramic
- Primary Bedroom - Irregular 2nd Level 4.22 m x 5.69 m 13.10 ft x 18.8 ft Flooring: Wood
- Bedroom - Irregular 2nd Level 4.19 m x 3.20 m 13.9 ft x 10.6 ft Flooring: Wood
- Bedroom - Irregular 2nd Level 2.92 m x 6.58 m 9.7 ft x 21.7 ft Flooring: Wood
- Bedroom - Irregular 2nd Level 3.33 m x 5.66 m 10.11 ft x 18.7 ft Flooring: Wood
- Bathroom - Irregular 2nd Level 2.87 m x 4.32 m 9.5 ft x 14.2 ft Flooring: Marble
- Bathroom - Irregular 2nd Level 2.87 m x 4.32 m 9.5 ft x 14.2 ft Flooring: Ceramic
- Bathroom - Irregular 2nd Level 2.90 m x 1.68 m 9.6 ft x 5.6 ft Flooring: Ceramic
- Laundry - Irregular 2nd Level 2.90 m x 2.44 m 9.6 ft x 8.0 ft Flooring: Ceramic
- Foyer - Irregular Basement Level 3.94 m x 6.07 m 12.11 ft x 19.11 ft Flooring: Wood
- Family - Irregular Basement Level 4.04 m x 7.70 m 13.3 ft x 25.3 ft Flooring: Wood
- Bedroom - Irregular Basement Level 3.84 m x 3.10 m 12.7 ft x 10.2 ft Flooring: Laminate floor
- Workshop - Irregular Basement Level 3.35 m x 3.20 m 11.0 ft x 10.6 ft Flooring: Concrete
- Storage - Irregular Basement Level 3.94 m x 2.29 m 12.11 ft x 7.6 ft Flooring: Concrete
Convert Measurement to:
Metre
Data provided by: Centris - 600 Ch Du Golf, Ile -Des -Soeurs, Quebec H3E 1A8
All information displayed is believed to be accurate but is not guaranteed and should be independently verified. No warranties or representations are made of any kind. Copyright© 2021 All Rights Reserved.






















































