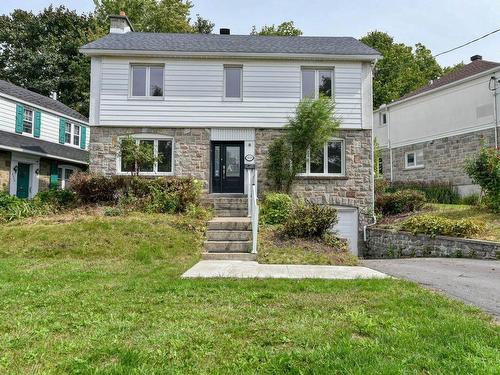Property Information:
Prime location, adjacent to Westmount and just steps away from Snowdon metro station, this property is in the heart of a sought-after residential area, close to renowned private schools (Notre-Dame, Marie de France, Villa Ste-Marcelline, and Jean-de-Brébeuf). Nestled in a peaceful neighborhood of single-family homes, it offers a pleasant living environment while remaining close to parks, supermarkets, hospitals, and the highway, making travel convenient. An ideal choice for your future home.
Inclusions: 2 fridges (Samsung, 2018), 1 stove (Samsung, 2018), 1 kitchen hood (Ancona, 2018), 1 microwave, 1 dishwasher(Bosch, 2021), 1 washer (Electrolux, 2020), 1 dryer (Samsung, 2020), 1 pool,heater(Pentair, 2021), light fixtures, 2 garden sheds, 3 Heatpumps (2018).
Exclusions : Garden chairs, 1 swing chair, Robot pool cleaner, garden tools
Building Features:
-
Style:
Detached
-
Basement:
6 feet and more
-
Bathroom:
Ensuite bathroom
-
Driveway:
Asphalt
-
Foundation:
Poured concrete
-
Garage:
Heated, Built-in, Single width
-
Parking:
Driveway, Garage
-
Pool:
Heated, Inground
-
Proximity:
Highway, CEGEP, Daycare centre, Hospital, Metro, Park, Bicycle path, Elementary school, High school, Public transportation, University
-
Size:
42.8 x 36.1 Feet
-
Heating System:
Hot water
-
Heating Energy:
Electricity, Natural gas
-
Water Supply:
Municipality
-
Sewage System:
Municipality




































