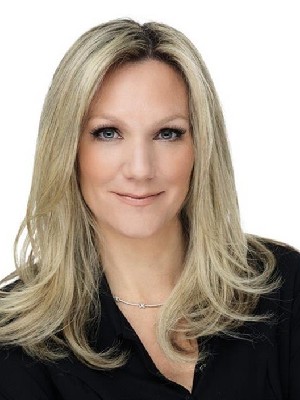Property Information:
Westmount Adj. Luxury living in this 3+1 bed 3 bath main floor plus basement unit. The classic renovation starts with White oak floors, high ceilings and lots of windows bathing the interior in natural light. An ambiance of timeless grandeur. On a prestigious street embodying the epitome of designer elegance, meticulously crafted to the highest standards of quality and sophistication.
4903- 3+1 bedroom 3 bathroom 2 level - GF + BSMNT Living area including basement 1,892 SF - 1,248 SF on GF and 642 SF in basement
GF - As you enter, you are immediately taken aback by the attention to detail. 9 foot doors throughout. Classic hardware with distinct details. The sizeable master has a walk-in, ensuite with heated floors, double shower heads and glass built-in shelves with floor to ceiling neutral and classic ceramic. 2 other sizeable bedrooms both with custom closets. Large family bathroom with heated floors, tons of storage, deep tub and hidden linen closet. The classic palette is maintained throughout and extremely apparent in the custom built Bois Multi Décor kitchen. Well thought out storage mixed with the European white oak floors, quartz counter-tops/back-splash and under counter lighting. The sun-filled open plan has top of the line appliances SMEG Fridge/Freezer; SMEG Stove; Bosch Dishwasher. The generous living and dining areas can be layed out in an array of arrangements. Outside, a concrete deck off the kitchen is covered. There is a nice sized grassy area. The basement has generous ceiling height, good sized windows, a 4th bedroom, full bathroom and a bonus room that can be used in a variety of ways. The laundry room has a sink and hanging bar.
Custom fitted blinds throughout. Air exchanger. Wall mounted AC and Heat Pump that heats up to -20.
In between the 2nd and GF, sound-proofing was done with cellulose and 1 inch sonopan + resilient bar then 5/8 gyp-roc.
Between the 1st and basement there is cellulose.
In between the basement walls and the studio there is safe and sound and sonopan composition.
Exterior walls are r-12 isolated with a vapour barrier plus 2.5 inch existing wood panel structure which gives about r-7.
Parking is 1 garage plus 1 exterior spot. *****************************
DECLARATIONS
* Floor plan and dimensions are approximate, for informational purposes only. * The notary shall be chosen by the buyer but agreed upon by the seller. * The inspector shall be chosen by the buyer but agreed upon by the seller. * All offers must be accompanied with a pre-approval or a proof of funds. * The division of the property from a duplex into undivided units is in the process of being done by Notary Philippe Nguyen. The division and declaration of co-ownership shall be done prior to the deed of sale. * Financing will be done through Caisse Desjardins des Versants du Mont-Royal.
*****************************
Inclusions: Smeg Fridge, Smeg induction stove, Bosch dishwasher, light fixtures, window treatments, hot water tank
Building Features:
-
Style:
Apartment
-
Basement:
6 feet and more, Outdoor entrance, Finished basement
-
Bathroom:
Ensuite bathroom
-
Garage:
Detached, Single width
-
Parking:
Driveway, Garage
-
Property or unit amenity:
Wall-mounted air conditioning, Air exchange system, Electric garage door opener, Wall-mounted heat pump
-
Proximity:
Highway, CEGEP, Daycare centre, Hospital, Metro, Park, Bicycle path, Elementary school, High school, Public transportation, University
-
Roofing:
TPO, Asphalt shingles
-
Siding:
Brick
-
Heating System:
Convection baseboards
-
Heating Energy:
Electricity
-
Water Supply:
Municipality
-
Sewage System:
Municipality




