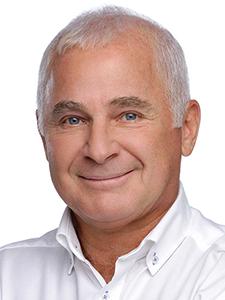Property Information:
A fusion of industrial design and modern elegance, this architect-designed home offers dynamic light-filled spaces and refined livability. With 3 bedrooms, 2 bathrooms, and 3 living areas--including a mezzanine--its modern open kitchen flows into open dining and living spaces. Enjoy breathtaking sunrise and sunset views from 2 terraces and 3 balconies, plus the convenience of private alley parking. Close to Monkland Village, just steps from Metro Villa Maria and Marianopolis, this home redefines sophisticated urban living.
176.4 m2 (1898 ft2) of NET living space
According to the certificate of location
Unique opportunity to acquire a fully renovated 3 ½ condo in the same building for your teens/students/parents or home office
4165 Décarie MLS # 17632802 @ $368,000
Technical aspects:
Engineered floors, walnut, ceramic and cork
Elastomeric membrane roof, 2017
Triple-pane thermos windows in PVC and aluminum, 2017
Insulation of exterior walls and soundproofing of the master bedroom
1 private parking space via the alley with electrical outlet for car charger
Electricity 200-amp circuit breakers with new wiring
Shared central heat pump
Electric water heater 2017
Wall-mounted heat pump unit
Electric baseboard heating
Central vacuum
H.Q. (2024) = $4097
Driveway via rear alley (1)
3 Balconies -- 2 Terraces on the mezzanine incredible view
1st floor: engineered flooring, ceramic and cork
Ceiling height 8' 8''
Entrance hall on ceramic
Staircase and glass balustrade
Living room with exposed brick wall
Master bedroom with wall-to-wall closets
Ensuite bathroom with heated floors
Large custom closet
Laundry room with sink and storage
Office area
Separate rear entrance with mud room and large custom storage
2nd floor: walnut wood, ceramic and cork flooring
Ceiling height 8' 8'' & 17' 5
Large open space that includes the kitchen, dining room and living room and electric fireplace
Large modern kitchen with huge 14.2' x 2.4' island in quartz and walnut
Oversized patio door that opens onto the back balcony
Pantry
2 bedrooms
Bathroom
3rd floor: cork flooring
Ceiling height 7' 7''
Living room or family room bathed in light
2 large sunny terraces with splendid views
The share of the unit is 75.7%.
Certificate of location 2023
NO Condo fees
Exclusivity // Prohibitions // Allowed
Rental: Furnished: minimum 3-month lease, unfurnished: minimum 12-month lease
No signs
Inclusions: Refrigerator, dishwasher, cooktop, built-in oven, microwave, washer, dryer, window treatments, 3rd floor fireplace, custom shelving systems in mud room/bedroom/pantry (plus shelves, baskets and dividers), all as is.
Exclusions : 4 TVs installed on walls and their brackets.
Building Features:
-
Style:
Attached
-
Kitchen Cabinets:
Wood
-
Parking:
Driveway
-
Property or unit amenity:
Central heat pump
-
Proximity:
Daycare centre, Hospital, Metro, Park, Bicycle path, Elementary school, High school, Public transportation, University
-
Size:
7.62 x 19.23 METRE
-
Window Type:
Tilt and turn
-
Windows:
Aluminum, PVC
-
Heating System:
Electric baseboard units
-
Water Supply:
Municipality
-
Sewage System:
Municipality


